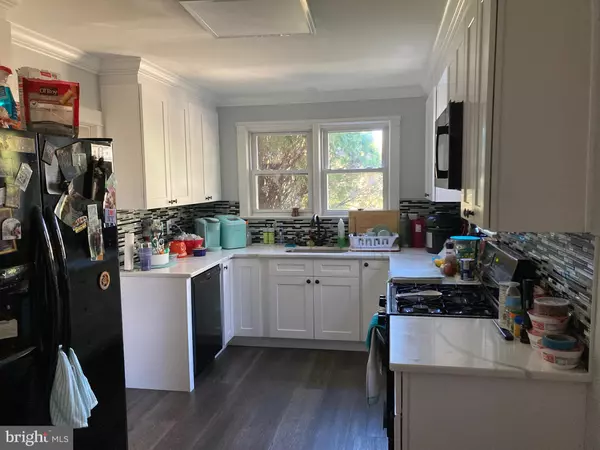For more information regarding the value of a property, please contact us for a free consultation.
37 PINE ST Beverly, NJ 08010
Want to know what your home might be worth? Contact us for a FREE valuation!

Our team is ready to help you sell your home for the highest possible price ASAP
Key Details
Sold Price $339,999
Property Type Single Family Home
Sub Type Detached
Listing Status Sold
Purchase Type For Sale
Square Footage 2,777 sqft
Price per Sqft $122
Subdivision None Available
MLS Listing ID NJBL2021432
Sold Date 08/23/22
Style Cape Cod
Bedrooms 6
Full Baths 2
HOA Y/N N
Abv Grd Liv Area 2,777
Originating Board BRIGHT
Year Built 1940
Annual Tax Amount $10,241
Tax Year 2021
Lot Dimensions 110.00 x 0.00
Property Description
Welcome to 37 Pine Street in Beverly, NJ. This 6 bedroom, 2-1/2 bathroom Cape Cod style home is quaintly located on a tree-lined street just a few blocks from the Delaware River! The home sits on just over a half acre lot and has been lovingly maintained. It features hardwood floors throughout, with the exception of the bathrooms and the partially finished basement. The home offers a formal dining room, a living room with a wood-burning fireplace, a kitchen with newer appliances and a breakfast room, six bedrooms - two on the main level and four on the upper level - as well as two and one half bathrooms. There is an enclosed breezeway that leads to the two-car garage. The home offers newer windows throughout. With close proximity to Route 130 and the Burlington-Bristol Bridge, the location is perfect for a commute to PA or anywhere in Burlington County! Make your appointment to see this beauty today!
Location
State NJ
County Burlington
Area Beverly City (20302)
Zoning RES
Rooms
Other Rooms Living Room, Dining Room, Primary Bedroom, Bedroom 2, Bedroom 3, Bedroom 4, Bedroom 5, Kitchen, Family Room, Bedroom 1, Other, Bedroom 6
Basement Partial
Main Level Bedrooms 3
Interior
Interior Features Kitchen - Eat-In
Hot Water Natural Gas
Heating Forced Air
Cooling None
Flooring Ceramic Tile, Laminate Plank, Vinyl, Wood
Fireplace Y
Heat Source Natural Gas
Laundry Basement
Exterior
Exterior Feature Porch(es)
Garage Spaces 1.0
Utilities Available Cable TV Available, Electric Available, Natural Gas Available, Phone Available, Sewer Available, Water Available
Water Access N
Roof Type Architectural Shingle
Accessibility None
Porch Porch(es)
Total Parking Spaces 1
Garage N
Building
Story 2
Foundation Block
Sewer Public Sewer
Water Public
Architectural Style Cape Cod
Level or Stories 2
Additional Building Above Grade, Below Grade
Structure Type Dry Wall
New Construction N
Schools
School District Beverly City
Others
Senior Community No
Tax ID 02-01486-00018
Ownership Fee Simple
SqFt Source Assessor
Special Listing Condition Standard
Read Less

Bought with Robert Dekanski • RE/MAX 1st Advantage
GET MORE INFORMATION




