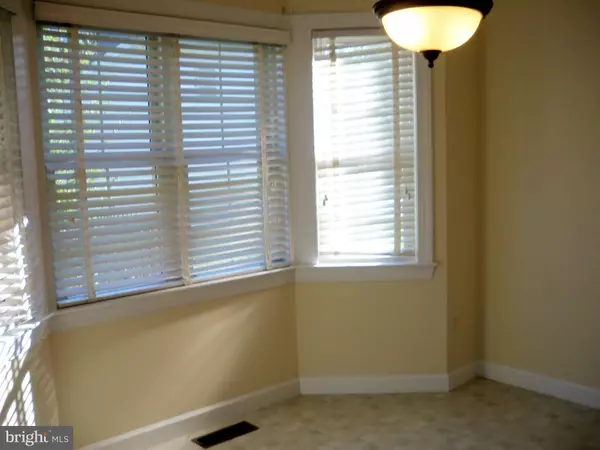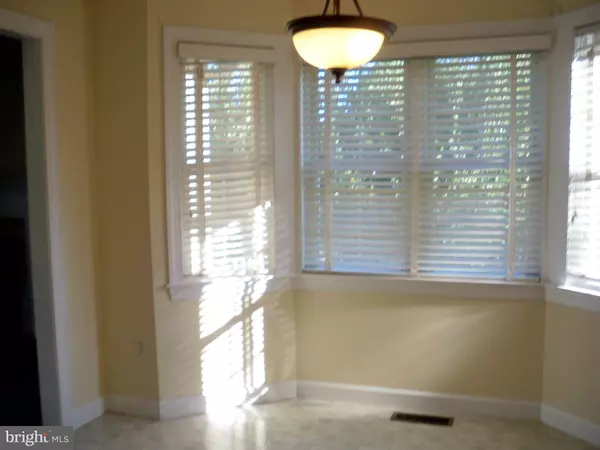For more information regarding the value of a property, please contact us for a free consultation.
152 VINING RUN Camden, DE 19934
Want to know what your home might be worth? Contact us for a FREE valuation!

Our team is ready to help you sell your home for the highest possible price ASAP
Key Details
Sold Price $267,500
Property Type Single Family Home
Sub Type Detached
Listing Status Sold
Purchase Type For Sale
Square Footage 1,810 sqft
Price per Sqft $147
Subdivision Pharsalia
MLS Listing ID DEKT242146
Sold Date 01/07/21
Style Ranch/Rambler
Bedrooms 3
Full Baths 2
HOA Fees $20/ann
HOA Y/N Y
Abv Grd Liv Area 1,810
Originating Board BRIGHT
Year Built 2001
Annual Tax Amount $1,652
Tax Year 2020
Lot Size 10,400 Sqft
Acres 0.24
Lot Dimensions 80.00 x 130.00
Property Description
Act quickly to view this semi-custom home in Pharsalia built by Pete Brockstedt. Parquet foyer and hallway lead to living and dining rooms that are separated by decorative craftsman-style columns. Efficient kitchen is adjacent to breakfast area with bay windows. There is a pantry and well-maintained wood cabinets. The large family room boasts a gas fireplace and offers access to the back deck thru sliding glass doors. The laundry room is located between the living areas and the garage. Bedroom 1 is large with double closets and a full bath that features a soaking tub, double sinks and a separate shower. The hall bath is between the smaller bedrooms and is easily accessible to the public areas of the house. Bedrooms 2 and 3 have double closets and there is a coat closet and linen closet in the hallway. There is a nice back yard with fencing and a wooden deck on the east (shady) side of the house. You can move into this well-maintained home and enjoy living in an established subdivision that's within walking distance of many amenities. Brecknook nature trail borders Pharsalia and Brecknook Park is within steps.
Location
State DE
County Kent
Area Caesar Rodney (30803)
Zoning NA
Direction West
Rooms
Other Rooms Living Room, Dining Room, Bedroom 2, Bedroom 3, Kitchen, Family Room, Breakfast Room, Bedroom 1, Laundry
Main Level Bedrooms 3
Interior
Interior Features Breakfast Area, Carpet, Ceiling Fan(s), Combination Kitchen/Dining, Crown Moldings, Pantry, Soaking Tub, Stall Shower, Wine Storage
Hot Water Natural Gas
Heating Forced Air
Cooling Central A/C
Flooring Carpet, Vinyl, Wood
Fireplaces Number 1
Fireplaces Type Gas/Propane, Marble, Mantel(s)
Equipment Dishwasher, Disposal, Extra Refrigerator/Freezer, Oven/Range - Electric, Range Hood, Refrigerator
Fireplace Y
Window Features Double Hung,Double Pane
Appliance Dishwasher, Disposal, Extra Refrigerator/Freezer, Oven/Range - Electric, Range Hood, Refrigerator
Heat Source Natural Gas
Laundry Main Floor
Exterior
Exterior Feature Deck(s)
Parking Features Garage Door Opener, Garage - Side Entry
Garage Spaces 5.0
Fence Wood
Water Access N
Roof Type Shingle
Street Surface Black Top
Accessibility None
Porch Deck(s)
Road Frontage City/County
Attached Garage 2
Total Parking Spaces 5
Garage Y
Building
Lot Description Front Yard, Rear Yard, SideYard(s)
Story 1
Foundation Block
Sewer Public Sewer
Water Public
Architectural Style Ranch/Rambler
Level or Stories 1
Additional Building Above Grade, Below Grade
Structure Type Dry Wall
New Construction N
Schools
School District Caesar Rodney
Others
Senior Community No
Tax ID NM-02-08519-02-1800-000
Ownership Fee Simple
SqFt Source Assessor
Acceptable Financing Cash, Conventional, FHA, VA
Listing Terms Cash, Conventional, FHA, VA
Financing Cash,Conventional,FHA,VA
Special Listing Condition Standard
Read Less

Bought with Silva H. Norris • BHHS Fox & Roach - Hockessin
GET MORE INFORMATION




