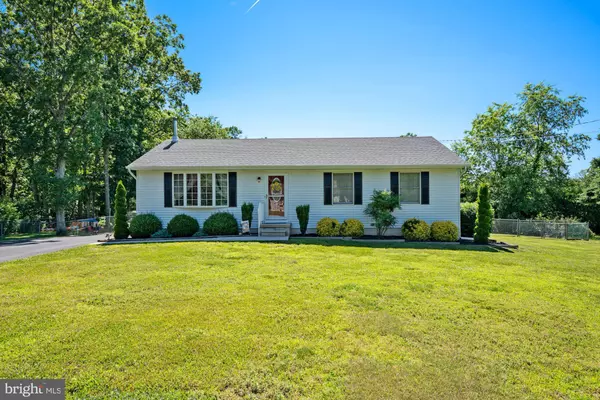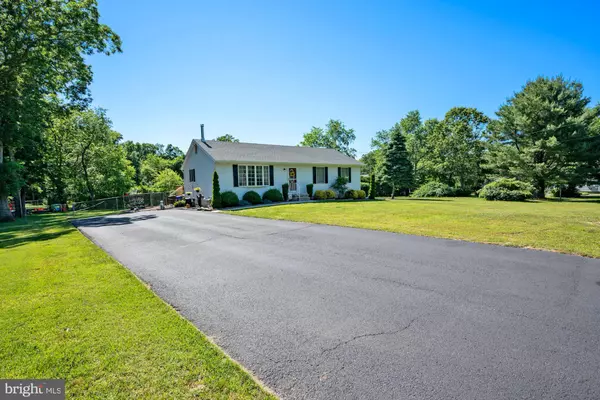For more information regarding the value of a property, please contact us for a free consultation.
45 ROSEDALE DR Bridgeton, NJ 08302
Want to know what your home might be worth? Contact us for a FREE valuation!

Our team is ready to help you sell your home for the highest possible price ASAP
Key Details
Sold Price $241,000
Property Type Single Family Home
Sub Type Detached
Listing Status Sold
Purchase Type For Sale
Square Footage 1,196 sqft
Price per Sqft $201
Subdivision "None"
MLS Listing ID NJCB2007282
Sold Date 07/29/22
Style Ranch/Rambler,Traditional
Bedrooms 3
Full Baths 1
HOA Y/N N
Abv Grd Liv Area 1,196
Originating Board BRIGHT
Year Built 1983
Annual Tax Amount $4,812
Tax Year 2020
Lot Size 0.460 Acres
Acres 0.46
Lot Dimensions 46x157
Property Description
***Showings will conclude Monday evening June 13, 2022. Highest and Best due by 730PM Monday evening. Thank you all for your interest!***
Welcome home to the beautiful, charming and perfectly landscaped 45 Rosedale Drive. Located in Deerfield Township, this 3 bedroom, 1 bath rancher offers plenty of living space from its traditional layout. The well maintained wood, carpet and tile floors throughout, neutral paint and decor, make it very easy to imagine yourself living here. Enjoy the sun and summer season on one of the two large rear decks, fire pit and fenced in yard. The large shed has underground electric, manual sliding pull up door as well as a side door entrance.
The full, water sealed basement is well lit and dry and equipped with a sump pump and whole house dehumidifier. The gas furnace and central air system are 7 years old. The roof was replaced in 2017. There is also a 30 amp outlet on the side of the home which is perfect for an RV and the driveway was paved and sealed within the last year!
Whether you're a first time home buyer or someone looking to downsize, this one is perfect and won't last long.
Location
State NJ
County Cumberland
Area Deerfield Twp (20603)
Zoning RES
Rooms
Other Rooms Living Room, Bedroom 2, Bedroom 3, Kitchen, Bedroom 1
Basement Full, Improved, Sump Pump, Unfinished, Water Proofing System, Windows
Main Level Bedrooms 3
Interior
Interior Features Attic, Carpet, Ceiling Fan(s), Combination Kitchen/Dining, Floor Plan - Traditional, Kitchen - Eat-In, Recessed Lighting, Wood Floors
Hot Water Electric
Heating Central, Forced Air, Wood Burn Stove
Cooling Ceiling Fan(s), Central A/C, Dehumidifier
Flooring Carpet, Ceramic Tile, Hardwood
Fireplaces Number 1
Fireplaces Type Corner, Wood
Equipment Built-In Microwave, Dishwasher, Dryer - Electric, Oven/Range - Gas, Refrigerator, Six Burner Stove, Washer, Water Conditioner - Owned, Water Heater
Furnishings No
Fireplace Y
Appliance Built-In Microwave, Dishwasher, Dryer - Electric, Oven/Range - Gas, Refrigerator, Six Burner Stove, Washer, Water Conditioner - Owned, Water Heater
Heat Source Natural Gas, Wood
Laundry Basement
Exterior
Exterior Feature Deck(s)
Garage Spaces 4.0
Fence Chain Link, Rear
Water Access N
Roof Type Pitched,Shingle
Accessibility None
Porch Deck(s)
Total Parking Spaces 4
Garage N
Building
Lot Description Front Yard, Irregular, Landscaping, Rear Yard, SideYard(s), Trees/Wooded
Story 1
Foundation Block
Sewer On Site Septic
Water Private, Well
Architectural Style Ranch/Rambler, Traditional
Level or Stories 1
Additional Building Above Grade, Below Grade
Structure Type Dry Wall
New Construction N
Schools
School District Cumberland Regional Distr Schools
Others
Senior Community No
Tax ID 03-00004-00012
Ownership Fee Simple
SqFt Source Assessor
Security Features Carbon Monoxide Detector(s),Security System,Smoke Detector
Acceptable Financing Cash, Conventional, FHA, USDA, VA
Horse Property N
Listing Terms Cash, Conventional, FHA, USDA, VA
Financing Cash,Conventional,FHA,USDA,VA
Special Listing Condition Standard
Read Less

Bought with Loretta N DeTetta-Aureli • BHHS Fox & Roach-Vineland
GET MORE INFORMATION




