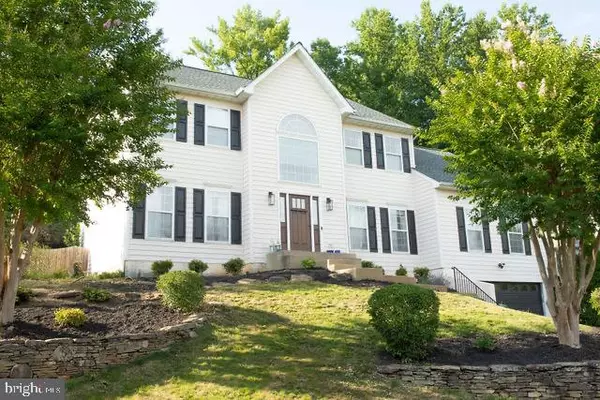For more information regarding the value of a property, please contact us for a free consultation.
663 LANCASTER ST Fredericksburg, VA 22405
Want to know what your home might be worth? Contact us for a FREE valuation!

Our team is ready to help you sell your home for the highest possible price ASAP
Key Details
Sold Price $601,000
Property Type Single Family Home
Sub Type Detached
Listing Status Sold
Purchase Type For Sale
Square Footage 3,934 sqft
Price per Sqft $152
Subdivision North Clearview Heights
MLS Listing ID VAST2015250
Sold Date 10/12/22
Style Colonial
Bedrooms 5
Full Baths 4
Half Baths 1
HOA Fees $29/ann
HOA Y/N Y
Abv Grd Liv Area 3,380
Originating Board BRIGHT
Year Built 2000
Annual Tax Amount $3,855
Tax Year 2021
Lot Size 0.670 Acres
Acres 0.67
Property Description
HUGE PRICE REDUCTION -MOTIVATED SELLER - Beautifully renovated Single Family home in Clearview Heights, Home has tons of upgrades to include Thermador commercial appliances, beautiful wood flooring, renovated and upgraded bathrooms, fresh neutral paint, open & bright floorplan. Main level bedroom with full bath plus 4 oversized bedrooms and 2 full bathrooms upstairs. Basement mostly finished with unfinished room for extra storage. Basement offers two additional rooms with another full bath.
Fully fenced back yard (6ft privacy fence) with a pond and perfect views of the city to include fireworks from Pratt Park on special occasions.
Prime location, close to schools, shopping, downtown, hospitals, and minutes to VRE, great for commuters too. Walking distance to Pratt park, YMCA , water park and downtown.
Location
State VA
County Stafford
Zoning R1
Rooms
Basement Partially Finished, Garage Access, Full
Main Level Bedrooms 1
Interior
Interior Features Breakfast Area, Ceiling Fan(s), Chair Railings, Crown Moldings, Entry Level Bedroom, Family Room Off Kitchen, Floor Plan - Traditional, Formal/Separate Dining Room, Kitchen - Eat-In, Recessed Lighting, Soaking Tub, Sprinkler System, Walk-in Closet(s), Window Treatments, Wood Floors
Hot Water Natural Gas
Heating Heat Pump(s)
Cooling Central A/C, Zoned
Flooring Carpet, Wood
Fireplaces Number 1
Fireplaces Type Gas/Propane, Mantel(s), Marble
Equipment Built-In Microwave, Dishwasher, Disposal, Oven/Range - Gas, Refrigerator, Washer, Dryer
Fireplace Y
Appliance Built-In Microwave, Dishwasher, Disposal, Oven/Range - Gas, Refrigerator, Washer, Dryer
Heat Source Natural Gas
Laundry Main Floor
Exterior
Exterior Feature Patio(s)
Parking Features Basement Garage, Garage - Front Entry, Garage Door Opener
Garage Spaces 2.0
Fence Wood, Privacy, Rear
Water Access N
Roof Type Architectural Shingle
Accessibility None
Porch Patio(s)
Attached Garage 2
Total Parking Spaces 2
Garage Y
Building
Lot Description Landscaping, Pond
Story 3
Foundation Slab
Sewer Public Sewer
Water Public
Architectural Style Colonial
Level or Stories 3
Additional Building Above Grade, Below Grade
New Construction N
Schools
Elementary Schools Falmouth
Middle Schools Edward E. Drew
High Schools Stafford
School District Stafford County Public Schools
Others
Pets Allowed Y
Senior Community No
Tax ID 54HH 5 62
Ownership Fee Simple
SqFt Source Estimated
Security Features Non-Monitored,Security System
Acceptable Financing Cash, FHA, USDA, VA, Conventional
Listing Terms Cash, FHA, USDA, VA, Conventional
Financing Cash,FHA,USDA,VA,Conventional
Special Listing Condition Standard
Pets Allowed No Pet Restrictions
Read Less

Bought with Tamarah A Taylor • EXP Realty, LLC
GET MORE INFORMATION




