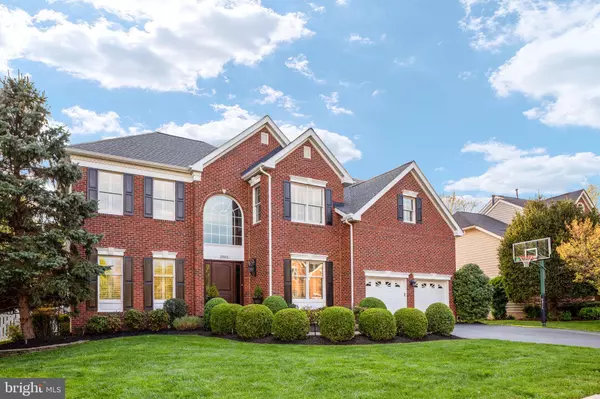For more information regarding the value of a property, please contact us for a free consultation.
20003 SHADOW CREEK CT Ashburn, VA 20147
Want to know what your home might be worth? Contact us for a FREE valuation!

Our team is ready to help you sell your home for the highest possible price ASAP
Key Details
Sold Price $1,061,000
Property Type Single Family Home
Sub Type Detached
Listing Status Sold
Purchase Type For Sale
Square Footage 4,583 sqft
Price per Sqft $231
Subdivision Belmont Country Club
MLS Listing ID VALO436034
Sold Date 06/15/21
Style Colonial
Bedrooms 5
Full Baths 4
Half Baths 1
HOA Fees $368/mo
HOA Y/N Y
Abv Grd Liv Area 3,326
Originating Board BRIGHT
Year Built 2000
Annual Tax Amount $8,063
Tax Year 2021
Lot Size 0.280 Acres
Acres 0.28
Property Description
Coming Soon!!! Absolutely Stunning Home in the Highly Sought-After Belmont Country Club! This Incredible Floor Plan features a Formal Living Room, Dining Room, Office, Beautiful Trim and Moldings, a Grand 2-Story Foyer and Hardwood Floors throughout the Main and Upper Level. The Pristine, Gourmet Kitchen features Beautiful Wood Cabinetry, a Center Island, Stainless Steel Appliances and Granite Countertops all accented with a Tile Backsplash and Charming Fixtures. From the Kitchen step into the Bright and Spacious Sunroom that overlooks the Private Rear Yard. The Open and Detailed Family Room is perfect for Entertaining and features a Brick floor-to-ceiling Gas Fireplace, Vaulted Ceilings, Rustic Beams, and Second Staircase to the Upper Level. A Two Car Garage and Laundry/Mud Room complete the Main Level. High end Currey and Co. Lighting in family room, foyer, dining room and kitchen. Head to the Upper Level where you will find the Primary Suite featuring a Sitting Area and Walk-In Closet. The Primary Bath is Stunning with Double Granite Vanities, a Soaking Tub, Separate Shower and Water Closet. Three additional Bedrooms and Two Full Bathrooms complete the Upper Level. The Basement features an Amazing Recreation Room with a Floor to Ceiling expansive stone Gas Fireplace, Built-in Entertainment Center, and a Wet Bar. An additional Bedroom, a Full Bathroom, and a Bonus Room complete the Basement. Custom plantation shutters on all three levels. Head outside to the Inviting Backyard Oasis that features an Outdoor Kitchen, Lounging Areas and only steps away to the Custom In-Ground Pool with a Waterfall.Walking distance to neighborhood playground, neighborhood pool and fitness facility. Reduced Golf Memberships available as well.
Location
State VA
County Loudoun
Zoning 19
Rooms
Basement Full
Interior
Interior Features Breakfast Area, Chair Railings, Crown Moldings, Family Room Off Kitchen, Floor Plan - Traditional, Kitchen - Gourmet, Kitchen - Island, Upgraded Countertops, Window Treatments, Wood Floors
Hot Water Natural Gas
Heating Forced Air
Cooling Central A/C
Flooring Carpet, Wood, Ceramic Tile
Fireplaces Number 1
Equipment Built-In Microwave, Dishwasher, Disposal, Dryer, Oven - Wall, Refrigerator, Stainless Steel Appliances, Washer
Fireplace Y
Appliance Built-In Microwave, Dishwasher, Disposal, Dryer, Oven - Wall, Refrigerator, Stainless Steel Appliances, Washer
Heat Source Natural Gas
Exterior
Parking Features Garage - Front Entry, Garage Door Opener
Garage Spaces 2.0
Pool Heated, Saltwater, Gunite
Amenities Available Bar/Lounge, Community Center, Gated Community, Golf Club, Golf Course, Golf Course Membership Available, Jog/Walk Path, Pool - Outdoor, Recreational Center, Soccer Field, Tennis Courts, Tot Lots/Playground
Water Access N
Accessibility None
Attached Garage 2
Total Parking Spaces 2
Garage Y
Building
Story 2
Sewer Public Sewer
Water Public
Architectural Style Colonial
Level or Stories 2
Additional Building Above Grade, Below Grade
New Construction N
Schools
School District Loudoun County Public Schools
Others
HOA Fee Include Broadband,Cable TV,High Speed Internet,Lawn Care Front,Lawn Maintenance,Recreation Facility,Snow Removal,Trash,Security Gate,Pool(s)
Senior Community No
Tax ID 084455876000
Ownership Fee Simple
SqFt Source Assessor
Special Listing Condition Standard
Read Less

Bought with Kristen Brooke Short • Command Properties
GET MORE INFORMATION




