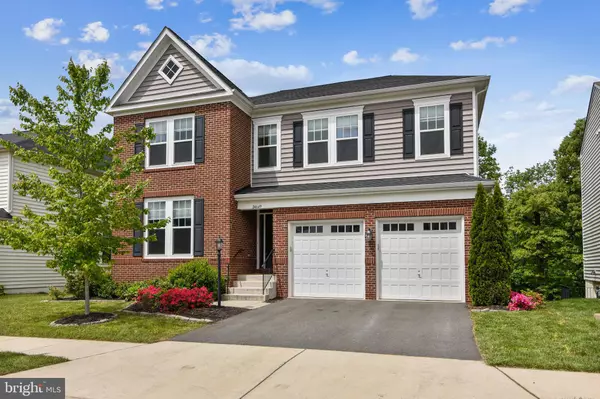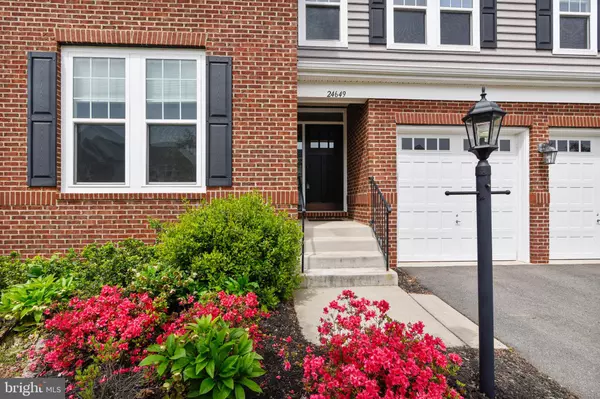For more information regarding the value of a property, please contact us for a free consultation.
24649 MISSISSIPPIAN CT Aldie, VA 20105
Want to know what your home might be worth? Contact us for a FREE valuation!

Our team is ready to help you sell your home for the highest possible price ASAP
Key Details
Sold Price $915,000
Property Type Single Family Home
Sub Type Detached
Listing Status Sold
Purchase Type For Sale
Square Footage 4,219 sqft
Price per Sqft $216
Subdivision Stone Ridge
MLS Listing ID VALO438236
Sold Date 06/10/21
Style Colonial
Bedrooms 5
Full Baths 4
HOA Fees $96/mo
HOA Y/N Y
Abv Grd Liv Area 3,269
Originating Board BRIGHT
Year Built 2013
Annual Tax Amount $7,361
Tax Year 2021
Lot Size 6,534 Sqft
Acres 0.15
Property Description
Fabulous Stone Ridge location! Truly move in ready! Spend time on your screened porch with sunshades - looking out to 25 acres of wooded HOA land You will love cooking and entertaining in the spacious kitchen with enormous extended granite island , gas cooking, double ovens, hardwood flooring and amazing cabinetry space.- all while looking out to your dining room and family room with warm fireplace, hardwood flooring and pre-wire for speaker system.. Crown molding, tray ceilings, wainscoting . Main level bedroom and full bath. The Primary bedroom, laundry room with dual walk in closets and 3 additional bedrooms are on the upper level - all with ceiling fans and a hardwood landing. Spacious recreation room with wet bar rough in and walk out to back yard. There are two rooms with egress windows in the basement could be built out as legal bedrooms.! Rough in full bath. 50 AMP electric car charger in the 2 car garage. Special financing incentives available on this property from SIRVA mortgage.
Location
State VA
County Loudoun
Zoning 05
Rooms
Other Rooms Primary Bedroom, Sitting Room, Bedroom 2, Bedroom 3, Bedroom 4, Bedroom 5, Kitchen, Great Room, Laundry, Mud Room, Recreation Room, Bedroom 6, Screened Porch, Additional Bedroom
Basement Full, Partially Finished, Rough Bath Plumb, Space For Rooms, Walkout Level, Windows
Main Level Bedrooms 1
Interior
Interior Features Breakfast Area, Butlers Pantry, Carpet, Ceiling Fan(s), Combination Dining/Living, Dining Area, Entry Level Bedroom, Family Room Off Kitchen, Floor Plan - Open, Formal/Separate Dining Room, Kitchen - Eat-In, Kitchen - Gourmet, Kitchen - Island, Kitchen - Table Space, Recessed Lighting, Soaking Tub, Walk-in Closet(s), Window Treatments, Wood Floors
Hot Water Natural Gas
Heating Central
Cooling Central A/C, Ceiling Fan(s)
Flooring Carpet, Ceramic Tile, Hardwood
Fireplaces Number 1
Fireplaces Type Gas/Propane, Corner, Mantel(s)
Equipment Built-In Microwave, Dishwasher, Disposal, Dryer, Exhaust Fan, Oven - Double, Refrigerator, Washer, Water Heater, Cooktop, Icemaker
Furnishings No
Fireplace Y
Appliance Built-In Microwave, Dishwasher, Disposal, Dryer, Exhaust Fan, Oven - Double, Refrigerator, Washer, Water Heater, Cooktop, Icemaker
Heat Source Natural Gas
Laundry Upper Floor
Exterior
Exterior Feature Deck(s), Porch(es), Screened
Parking Features Garage - Front Entry, Garage Door Opener
Garage Spaces 2.0
Amenities Available Basketball Courts, Club House, Common Grounds, Community Center, Exercise Room, Fitness Center, Jog/Walk Path, Party Room, Picnic Area, Pool - Indoor, Pool - Outdoor, Recreational Center, Swimming Pool
Water Access N
View Trees/Woods
Accessibility None
Porch Deck(s), Porch(es), Screened
Attached Garage 2
Total Parking Spaces 2
Garage Y
Building
Lot Description Backs - Open Common Area, Backs to Trees, Cul-de-sac, Landscaping, Premium, Trees/Wooded
Story 3
Sewer Public Sewer
Water Public
Architectural Style Colonial
Level or Stories 3
Additional Building Above Grade, Below Grade
Structure Type 2 Story Ceilings,9'+ Ceilings,Tray Ceilings
New Construction N
Schools
Elementary Schools Goshen Post
Middle Schools Mercer
High Schools John Champe
School District Loudoun County Public Schools
Others
HOA Fee Include Common Area Maintenance,Management,Pool(s),Recreation Facility,Snow Removal,Trash,Reserve Funds
Senior Community No
Tax ID 247287609000
Ownership Fee Simple
SqFt Source Assessor
Special Listing Condition Standard
Read Less

Bought with Erin K. Jones • KW Metro Center
GET MORE INFORMATION




