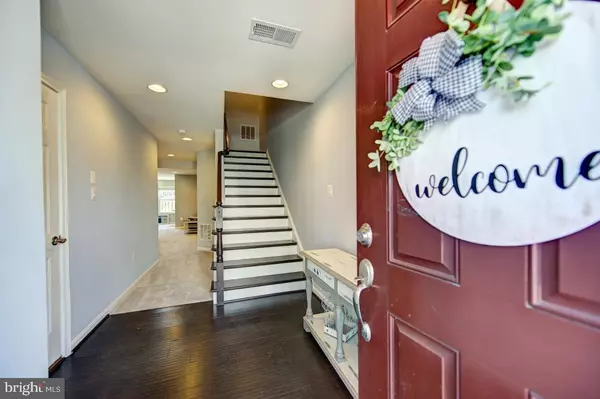For more information regarding the value of a property, please contact us for a free consultation.
43589 MIRROR TER Ashburn, VA 20147
Want to know what your home might be worth? Contact us for a FREE valuation!

Our team is ready to help you sell your home for the highest possible price ASAP
Key Details
Sold Price $615,000
Property Type Townhouse
Sub Type Interior Row/Townhouse
Listing Status Sold
Purchase Type For Sale
Square Footage 2,470 sqft
Price per Sqft $248
Subdivision Belmont Estates
MLS Listing ID VALO435904
Sold Date 05/18/21
Style Colonial
Bedrooms 3
Full Baths 3
Half Baths 1
HOA Fees $143/mo
HOA Y/N Y
Abv Grd Liv Area 2,470
Originating Board BRIGHT
Year Built 2014
Annual Tax Amount $5,062
Tax Year 2021
Lot Size 1,742 Sqft
Acres 0.04
Property Description
OPEN HOUSE IS CANCELLED - HOUSE IS UNDER CONTRACT. Beautiful 1-Car Garage Stone Front Kyla Model Townhome by Richmond American with a 3-Level Sunroom Bump Out & a Walk-Out Lower Level in Rarely Available Belmont Estates*Windows Galore Fill This Home with Tons of Natural Light*Meticulously Maintained by the Original Owner, This Townhome is in Pristine Condition*Foyer with Engineered Maple Hardwood Floors & Recessed Lights*Awesome Rec Room with Recessed Lights*Rec Room has Plenty of Room for Exercise Nook, Playroom, Study/Homework Area or Gaming Area*Sliding Glass Door from the Rec Room Leads to Composite Patio Overlooking Lush Fenced Backyard*Full Bath has 12 Ceramic Tile Flooring & Shower with Floor to Ceiling Ceramic Tile Surround & Bench Seat*Huge Great Room with Engineered Maple Hardwood Floors, Recessed Lights & Lighted Ceiling Fan*Granite Topped Dry Bar with Built-In Maple Cabinets & Ceramic Tile Backsplash on the Diagonal Makes Entertaining a Breeze*Gourmet Kitchen with Engineered Maple Hardwood Floors, Recessed Lights & Crown Molding is Perfect for the Serious Chef*Gourmet Kitchen Amenities Include Granite Countertops, An Abundance of Maple Cabinets, Ceramic Tile Backsplash on the Diagonal, Whirlpool Stainless Steel 4-Door French Door Refrigerator with Door Ice Maker, GE Stainless Double Wall Ovens, GE Stainless Steel Built-In Microwave, GE 36 5-Burner Gas Cooktop & Huge Granite Topped Center with Built-In Maple Cabinets, GE Stainless Steel Dishwasher, Oversized Farm Sink & Breakfast Bar*Huge Walk-In Pantry*Breakfast Room has Engineered Maple Hardwood Floors, Crown Molding & Recessed Lights*Breakfast Room off the Kitchen Could Also be Used as a Family Room*Study with Engineered Hardwood Floors, Crown Molding & Recessed Lights is Perfect for Telecommuting or Distance Learning*Study Could Also be Used as Sunroom, Playroom, Breakfast Room or Hobby Room *Powder Room has Engineered Maple Hardwood Floors, Plantation Shutters & Pedestal Sink*Glass Door off the Study Leads to Spacious Composite Deck with Great Views of the Tranquil Pond*Huge Primary Bedroom with Sitting Room has Tray Ceiling with Crown Molding & Ceiling Fan and Large Walk-In Closet*Primary Bathroom has 12 Ceramic Tile Flooring, Recessed Lights, Plantation Shutters, Dual Vanities, Soaking Tub with Ceramic Tile Surround & Separate Shower with Floor to Ceiling Ceramic Tile Surrounds*Bedrooms 2 & 3 have Lighted Ceiling Fans & Double Door Closets*Hall Bath with 12 Ceramic Tile Flooring has Dual Vanities & Tub/Shower Combo with Floor to Ceiling Ceramic Tile Surround*Laundry Closet with Maytag Washer & Maytag Front Load Dyer Conveniently Located on the Upper Level*2021 Freshly Painted Throughout, New Carpets Throughout*2020 New Refrigerator*2019 New Washer & Dryer*2018 New Deck, New Microwave.*Close to Commuter Arteries & Dulles Airport Rt 7, Greenway, Rt 28*Close to Shopping Whole Foods, Peet's, Cooper's Hawk & More!*Community Amenities Include Tot Lots, Volleyball Court, Covered Picnic Area with Grills, Walking/Jogging Trails, Community Pond, Plenty of Visitor Parking*Next to the WO&D Trail*Cedar Lane Elementary/Trailside Middle School/Stone Bridge High School
Location
State VA
County Loudoun
Zoning 19
Rooms
Other Rooms Primary Bedroom, Sitting Room, Bedroom 2, Bedroom 3, Kitchen, Foyer, Breakfast Room, Sun/Florida Room, Great Room, Laundry, Recreation Room, Primary Bathroom, Full Bath, Half Bath
Basement Connecting Stairway, Daylight, Full, Fully Finished, Outside Entrance, Garage Access, Interior Access, Rear Entrance, Walkout Level, Windows
Interior
Interior Features Carpet, Ceiling Fan(s), Crown Moldings, Floor Plan - Traditional, Kitchen - Gourmet, Kitchen - Island, Pantry, Primary Bath(s), Recessed Lighting, Soaking Tub, Stall Shower, Tub Shower, Upgraded Countertops, Walk-in Closet(s), Wood Floors
Hot Water Natural Gas
Heating Forced Air
Cooling Central A/C, Ceiling Fan(s)
Flooring Carpet, Ceramic Tile, Hardwood
Equipment Built-In Microwave, Cooktop, Dishwasher, Disposal, Dryer - Front Loading, Icemaker, Oven - Double, Oven - Wall, Refrigerator, Stainless Steel Appliances, Washer, Water Heater
Fireplace N
Appliance Built-In Microwave, Cooktop, Dishwasher, Disposal, Dryer - Front Loading, Icemaker, Oven - Double, Oven - Wall, Refrigerator, Stainless Steel Appliances, Washer, Water Heater
Heat Source Natural Gas
Laundry Upper Floor
Exterior
Exterior Feature Deck(s), Patio(s)
Parking Features Garage - Front Entry, Garage Door Opener, Inside Access
Garage Spaces 2.0
Fence Rear
Amenities Available Common Grounds, Picnic Area, Tot Lots/Playground
Water Access N
View Pond
Accessibility None
Porch Deck(s), Patio(s)
Attached Garage 1
Total Parking Spaces 2
Garage Y
Building
Story 3
Sewer Public Sewer
Water Public
Architectural Style Colonial
Level or Stories 3
Additional Building Above Grade, Below Grade
Structure Type 9'+ Ceilings,Tray Ceilings
New Construction N
Schools
Elementary Schools Cedar Lane
Middle Schools Trailside
High Schools Stone Bridge
School District Loudoun County Public Schools
Others
HOA Fee Include Management,Common Area Maintenance,Snow Removal,Trash
Senior Community No
Tax ID 116308466000
Ownership Fee Simple
SqFt Source Assessor
Special Listing Condition Standard
Read Less

Bought with Kenneth Wang • Samson Properties
GET MORE INFORMATION




