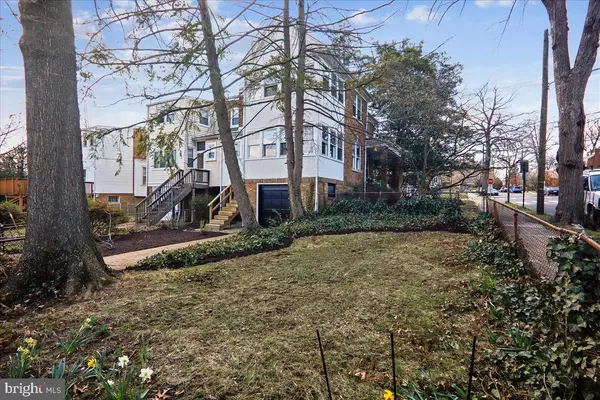For more information regarding the value of a property, please contact us for a free consultation.
1001 UPSHUR ST NE Washington, DC 20017
Want to know what your home might be worth? Contact us for a FREE valuation!

Our team is ready to help you sell your home for the highest possible price ASAP
Key Details
Sold Price $860,000
Property Type Single Family Home
Sub Type Twin/Semi-Detached
Listing Status Sold
Purchase Type For Sale
Square Footage 2,287 sqft
Price per Sqft $376
Subdivision Brookland
MLS Listing ID DCDC2030926
Sold Date 04/29/22
Style Colonial
Bedrooms 3
Full Baths 1
Half Baths 1
HOA Y/N N
Abv Grd Liv Area 1,664
Originating Board BRIGHT
Year Built 1929
Annual Tax Amount $5,385
Tax Year 2021
Lot Size 4,064 Sqft
Acres 0.09
Property Description
RECEIVED MULTIPLES. Brookland, end-unit row home with covered front porch, 3 bedrooms. This great home is the perfect balance of vintage charm and 2022 contemporary updates. Bathroom totally renovated in 2022 including, new artisan white subway wall tile, new tub, nice vanity, pretty hexagonal mosaic floor tile, and built-in linen closet. Gorgeous, renovated kitchen boasts ridiculous # of white cabinets, quartz countertops, gas cooking, and a luxury vinyl stone floor. Main level includes, foyer, spacious living room includes wood burning fireplace, kitchen, separate dining room plus den with 3 walls of windows & built-ins. Upper level boasts 3 bedrooms, plus window-filled study. There is both a brand-new full-sized washer and a dryer. Great features are the hardwood floors, radiator heat, and ample storage. Bonus, off street parking off of the alley with both a driveway plus a garage. Corner lot provides a spacious large, fenced yard. Blocks to Turkey Thicket Rec Center (gym, pool & tennis courts), plus a short stroll to the Brookland/CUA red line metro station, and great restaurants. Please note property taxes are currently at an INVESTOR rate therefore does not include the Homestead Benefit.
Location
State DC
County Washington
Zoning R2
Direction North
Rooms
Other Rooms Living Room, Dining Room, Primary Bedroom, Bedroom 2, Bedroom 3, Kitchen, Den, Foyer, Solarium
Basement Connecting Stairway, Side Entrance, Full, Partially Finished, Space For Rooms, Walkout Level
Interior
Interior Features Kitchen - Galley, Dining Area, Window Treatments, Wood Floors, Floor Plan - Traditional
Hot Water Natural Gas
Heating Radiator, Hot Water
Cooling Window Unit(s)
Fireplaces Number 1
Fireplaces Type Wood
Equipment Dishwasher, Disposal, Dryer, Oven/Range - Electric, Refrigerator, Washer
Fireplace Y
Window Features Screens,Storm
Appliance Dishwasher, Disposal, Dryer, Oven/Range - Electric, Refrigerator, Washer
Heat Source Natural Gas
Exterior
Exterior Feature Porch(es)
Parking Features Garage Door Opener
Garage Spaces 1.0
Fence Rear
Water Access N
Roof Type Slate,Other
Accessibility None
Porch Porch(es)
Road Frontage City/County
Attached Garage 1
Total Parking Spaces 1
Garage Y
Building
Lot Description Corner
Story 3
Foundation Brick/Mortar
Sewer Public Sewer
Water Public
Architectural Style Colonial
Level or Stories 3
Additional Building Above Grade, Below Grade
Structure Type Plaster Walls,9'+ Ceilings
New Construction N
Schools
School District District Of Columbia Public Schools
Others
Senior Community No
Tax ID 3890//0116
Ownership Fee Simple
SqFt Source Assessor
Horse Property N
Special Listing Condition Standard
Read Less

Bought with Sarah E Beatty • Realty Executives Premier
GET MORE INFORMATION




