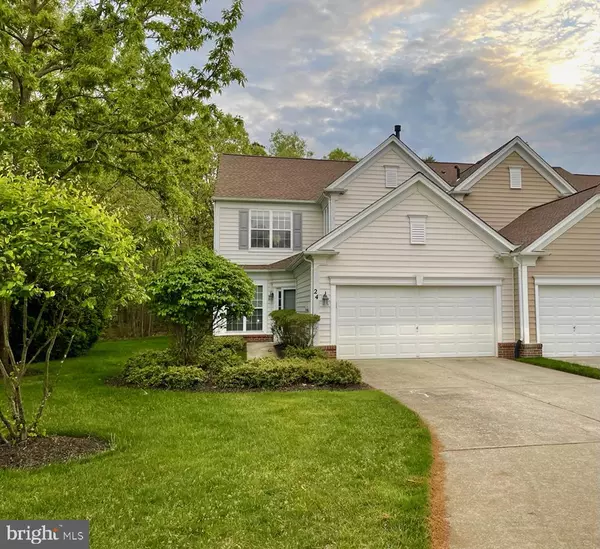For more information regarding the value of a property, please contact us for a free consultation.
24 BRATTLEBORO CT Medford, NJ 08055
Want to know what your home might be worth? Contact us for a FREE valuation!

Our team is ready to help you sell your home for the highest possible price ASAP
Key Details
Sold Price $480,000
Property Type Condo
Sub Type Condo/Co-op
Listing Status Sold
Purchase Type For Sale
Square Footage 2,602 sqft
Price per Sqft $184
Subdivision Cranberry Lakes
MLS Listing ID NJBL2025842
Sold Date 08/25/22
Style Traditional
Bedrooms 3
Full Baths 2
Half Baths 1
Condo Fees $355/mo
HOA Y/N N
Abv Grd Liv Area 2,602
Originating Board BRIGHT
Year Built 2003
Annual Tax Amount $10,064
Tax Year 2021
Lot Dimensions 0.00 x 0.00
Property Description
Welcome to Cranberry Lakes! One of the "Best" townhouse communities in Medford that is nestled in a parklike setting. This Expanded Shelby end unit model features 3 bedrooms, 2 1/2 baths, office, 2 car garage, breakfast room and main bedroom sitting room. There are hardwood floors on the first floor and new carpeting on the staircase, hallway and main bedroom. The kitchen has upgraded cabinetry, granite counters, large island and stainless appliance with a new refrigerator. There is a new hot water heater, ceiling fans in family room and all 3 bedrooms. The large attic has access from the 3rd bedroom with plenty of storage. The main bath also features a tub with jets and stall shower, double sinks and ceramic floor. The cul de sac location and private location is wonderful! Come and see this beautiful home that won't last long!!
Location
State NJ
County Burlington
Area Medford Twp (20320)
Zoning GD
Rooms
Other Rooms Living Room, Dining Room, Sitting Room, Bedroom 2, Bedroom 3, Kitchen, Family Room, Breakfast Room, Bedroom 1, Bathroom 1, Bathroom 2, Attic, Half Bath
Interior
Interior Features Breakfast Area, Carpet, Ceiling Fan(s), Crown Moldings, Family Room Off Kitchen, Kitchen - Eat-In, Kitchen - Gourmet, Kitchen - Island, Upgraded Countertops, Walk-in Closet(s), Window Treatments, Recessed Lighting
Hot Water Natural Gas
Heating Forced Air
Cooling Central A/C, Ceiling Fan(s)
Flooring Hardwood, Ceramic Tile, Vinyl
Fireplaces Number 1
Fireplaces Type Fireplace - Glass Doors, Gas/Propane
Equipment Built-In Microwave, Built-In Range, Dishwasher, Disposal, Oven - Self Cleaning, Refrigerator, Stainless Steel Appliances, Washer, Water Heater, Dryer - Electric, Oven/Range - Gas, Oven - Single
Furnishings No
Fireplace Y
Window Features Screens
Appliance Built-In Microwave, Built-In Range, Dishwasher, Disposal, Oven - Self Cleaning, Refrigerator, Stainless Steel Appliances, Washer, Water Heater, Dryer - Electric, Oven/Range - Gas, Oven - Single
Heat Source Natural Gas
Laundry Upper Floor, Dryer In Unit, Washer In Unit
Exterior
Exterior Feature Patio(s)
Parking Features Garage Door Opener, Inside Access
Garage Spaces 5.0
Utilities Available Cable TV Available, Natural Gas Available
Amenities Available None
Water Access N
View Trees/Woods
Roof Type Shingle,Pitched
Accessibility None
Porch Patio(s)
Attached Garage 2
Total Parking Spaces 5
Garage Y
Building
Lot Description Backs to Trees, Premium, Cul-de-sac
Story 2
Foundation Slab
Sewer Public Sewer
Water Public
Architectural Style Traditional
Level or Stories 2
Additional Building Above Grade, Below Grade
Structure Type 9'+ Ceilings,Cathedral Ceilings,Dry Wall,Tray Ceilings,Vaulted Ceilings
New Construction N
Schools
High Schools Shawnee H.S.
School District Medford Township Public Schools
Others
Pets Allowed Y
HOA Fee Include All Ground Fee,Common Area Maintenance,Ext Bldg Maint,Insurance,Lawn Maintenance,Management
Senior Community No
Tax ID 20-04804-00001 07-C0009
Ownership Condominium
Security Features Carbon Monoxide Detector(s),Smoke Detector
Acceptable Financing Cash, Conventional
Horse Property N
Listing Terms Cash, Conventional
Financing Cash,Conventional
Special Listing Condition Standard
Pets Allowed Cats OK, Dogs OK
Read Less

Bought with Deborah L Valvo • Weichert Realtors-Medford
GET MORE INFORMATION




