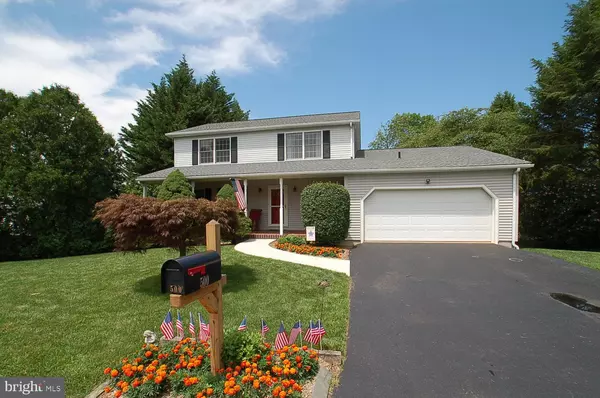For more information regarding the value of a property, please contact us for a free consultation.
500 SCHOOLHOUSE RD Hockessin, DE 19707
Want to know what your home might be worth? Contact us for a FREE valuation!

Our team is ready to help you sell your home for the highest possible price ASAP
Key Details
Sold Price $495,000
Property Type Single Family Home
Sub Type Detached
Listing Status Sold
Purchase Type For Sale
Square Footage 2,585 sqft
Price per Sqft $191
Subdivision None Available
MLS Listing ID DENC2024792
Sold Date 08/25/22
Style Colonial
Bedrooms 4
Full Baths 2
Half Baths 2
HOA Y/N N
Abv Grd Liv Area 2,135
Originating Board BRIGHT
Year Built 1982
Annual Tax Amount $2,899
Tax Year 2021
Lot Size 0.260 Acres
Acres 0.26
Lot Dimensions 96.00 x 120.00
Property Description
Two story colonial located in the heart of Hockessin. This well maintained home offers tremendous living space throughout. The main level features a large 4 season room with tongue & grove knotty pine, cathedral ceiling, pellet stove, custom blinds, and access to the rear deck. Also, located on the main level is an eat-in kitchen with tile back splash, island, tons of cabinet space opening to the family room with Velux skylights, and cathedral ceiling. Rounding out the main level are formal living & dining rooms, mudroom/pantry, and a nice size powder room. The upper level offers a primary bedroom with walk-in closet, and updated bath. Also, featured on the upper level are two additional well scaled bedrooms, and hall bath with LVP flooring. The walk-out lower level includes a fourth bedroom, powder room, laundry, recreation room, and storage area. The exterior offers a nice size yard, large front porch with tile flooring, flagstone steps, and much more. The home also includes an updated roof with a 30 year transferrable warranty. This home is move-in condition ready for a new owner.
Location
State DE
County New Castle
Area Hockssn/Greenvl/Centrvl (30902)
Zoning NC6.5
Rooms
Other Rooms Living Room, Dining Room, Primary Bedroom, Bedroom 2, Bedroom 3, Bedroom 4, Kitchen, Family Room, Sun/Florida Room, Recreation Room, Storage Room, Full Bath, Half Bath
Basement Walkout Level, Partially Finished
Interior
Hot Water Electric
Heating Heat Pump(s)
Cooling Central A/C
Heat Source Electric, Other
Exterior
Parking Features Garage - Front Entry, Garage Door Opener, Inside Access
Garage Spaces 4.0
Water Access N
Accessibility None
Attached Garage 2
Total Parking Spaces 4
Garage Y
Building
Story 2
Foundation Other
Sewer Public Sewer
Water Public
Architectural Style Colonial
Level or Stories 2
Additional Building Above Grade, Below Grade
New Construction N
Schools
School District Red Clay Consolidated
Others
Senior Community No
Tax ID 08-008.30-130
Ownership Fee Simple
SqFt Source Assessor
Special Listing Condition Standard
Read Less

Bought with Donna M Baldino • Keller Williams Real Estate - Media
GET MORE INFORMATION




