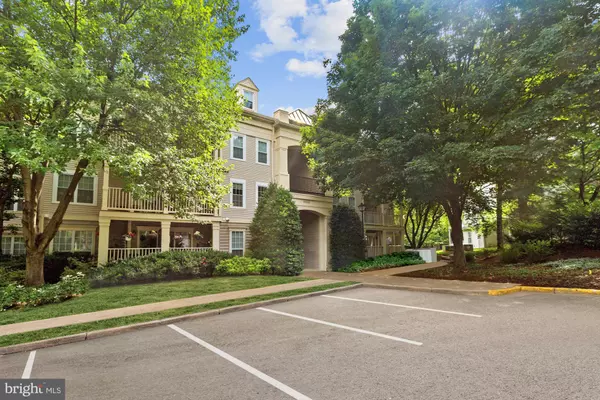For more information regarding the value of a property, please contact us for a free consultation.
15301 DIAMOND COVE TER #8-O Rockville, MD 20850
Want to know what your home might be worth? Contact us for a FREE valuation!

Our team is ready to help you sell your home for the highest possible price ASAP
Key Details
Sold Price $290,000
Property Type Condo
Sub Type Condo/Co-op
Listing Status Sold
Purchase Type For Sale
Square Footage 1,157 sqft
Price per Sqft $250
Subdivision Key West
MLS Listing ID MDMC761932
Sold Date 11/15/21
Style Traditional
Bedrooms 2
Full Baths 2
Condo Fees $459/mo
HOA Y/N N
Abv Grd Liv Area 1,157
Originating Board BRIGHT
Year Built 1992
Annual Tax Amount $2,876
Tax Year 2021
Property Description
PRICED REDUCED. MAKE OFFER!! HOME WARRANTY. Exceptional value at this price. Lovely condo unit in desirable Key West Condominiums offers spacious interiors, low maintenance living, and is just minutes to shops and restaurants! Sunshine streams into this 2 bedroom 2 bath home thanks to an oversized sliding glass door to the patio in the living room. Stylish laminate flooring and a neutral color palette flow through the home and into the separate dining room, ideal for celebratory dinners or casual meals. Prepare your favorite recipes in the kitchen boasting stainless steel appliances including a gas range, tile backsplash, and a pass-through to the dining room providing an open concept feel. The generously sized primary bedroom highlights a walk-in closet and an en-suite bath. The second bedroom also offers a walk-in closet and a shared attached bath. A sizable laundry room concludes the interior of the home. Relax and unwind after a long day on the patio overlooking lush mature trees and community pond with serene fountain. Enjoy community amenities including a community center with a pool. Convenient to Shady Grove Metro, MD-200, nearby Downtown Crown and Rio Lakefront provide shopping, dining, movie theater, paddle boats, and more. Property Updates: flooring, interior paint, range, refrigerator, washer/dryer.
Location
State MD
County Montgomery
Zoning R
Rooms
Other Rooms Living Room, Dining Room, Primary Bedroom, Bedroom 2, Kitchen, Foyer, Laundry
Main Level Bedrooms 2
Interior
Interior Features Carpet, Dining Area, Entry Level Bedroom, Floor Plan - Open, Formal/Separate Dining Room, Primary Bath(s), Walk-in Closet(s), Sprinkler System, Stall Shower
Hot Water Electric
Heating Central
Cooling Central A/C
Equipment Built-In Microwave, Disposal, Dishwasher, Dryer, Icemaker, Oven - Single, Oven/Range - Gas, Refrigerator, Stainless Steel Appliances, Washer, Water Heater
Fireplace N
Window Features Double Pane,Screens,Vinyl Clad
Appliance Built-In Microwave, Disposal, Dishwasher, Dryer, Icemaker, Oven - Single, Oven/Range - Gas, Refrigerator, Stainless Steel Appliances, Washer, Water Heater
Heat Source Electric
Laundry Has Laundry, Washer In Unit, Dryer In Unit
Exterior
Exterior Feature Patio(s)
Amenities Available Pool - Outdoor, Common Grounds
Water Access N
View Water, Pond, Garden/Lawn, Trees/Woods
Accessibility Other
Porch Patio(s)
Garage N
Building
Lot Description Backs to Trees, Landscaping, Trees/Wooded
Story 1
Unit Features Garden 1 - 4 Floors
Sewer Public Sewer
Water Public
Architectural Style Traditional
Level or Stories 1
Additional Building Above Grade, Below Grade
Structure Type Dry Wall
New Construction N
Schools
Elementary Schools Rosemont
Middle Schools Forest Oak
High Schools Gaithersburg
School District Montgomery County Public Schools
Others
Pets Allowed Y
HOA Fee Include Trash,Snow Removal,Water,Ext Bldg Maint
Senior Community No
Tax ID 160903032638
Ownership Condominium
Security Features Main Entrance Lock,Smoke Detector,Sprinkler System - Indoor
Special Listing Condition Standard
Pets Allowed Case by Case Basis
Read Less

Bought with Rita Ahuja • RE/MAX Realty Group
GET MORE INFORMATION




