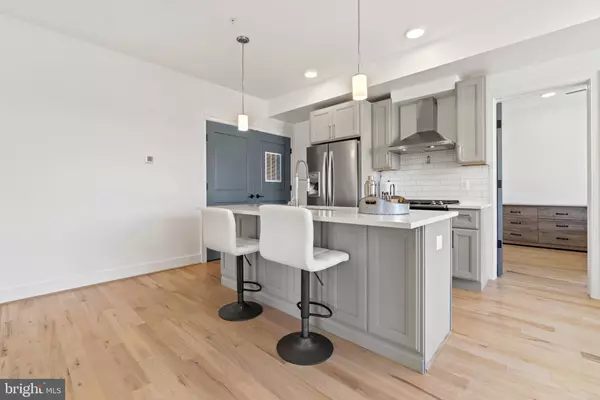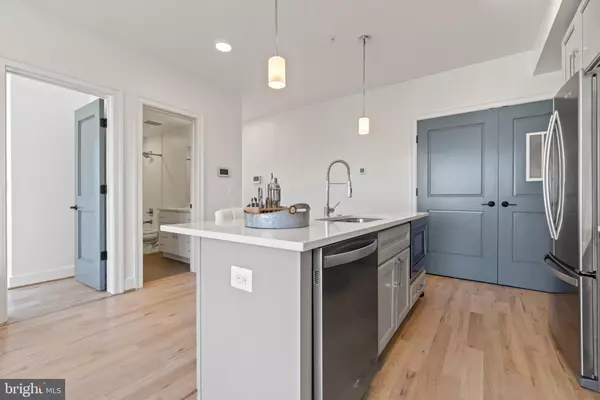For more information regarding the value of a property, please contact us for a free consultation.
1005 BRYANT ST NE #4 Washington, DC 20018
Want to know what your home might be worth? Contact us for a FREE valuation!

Our team is ready to help you sell your home for the highest possible price ASAP
Key Details
Sold Price $510,000
Property Type Condo
Sub Type Condo/Co-op
Listing Status Sold
Purchase Type For Sale
Square Footage 827 sqft
Price per Sqft $616
Subdivision Brookland
MLS Listing ID DCDC2042174
Sold Date 05/06/22
Style Contemporary
Bedrooms 2
Full Baths 2
Condo Fees $228/mo
HOA Y/N N
Abv Grd Liv Area 827
Originating Board BRIGHT
Year Built 2019
Annual Tax Amount $3,844
Tax Year 2021
Property Description
These condo go fast! Built in 2019 and maintained incredibly well; 1005 Bryant is part of a boutique condo project offering 4" Plank White-Oak hardwoods, quartz countertops in both the kitchen and bathroom complimented by custom grey cabinetry and bright-white subway tile backsplash. The kitchen is equipped with a Whirlpool Stainless Steel appliance package including a double door refrigerator, wide mouth oven with 5-top gas burner paired with chef's hood for you cooks out there! In the owner's suite you will find two full-sized closets as well as a luxurious bathroom containing a frameless shower with decorative marble tile. This is a corner unit whose oversized 6ft windows face both south and west; Sunlight pours in the unit by mid-morning and provides an enjoyable sunset in the evening. As for location, this condo finds itself one single block away from the Rhode Island Ave-Brentwood Metro (Red Line) which leads straight to downtown. Take advantage of local bites, shopping, department stores, banks, and groceries. If you're looking to switch up the pace, Union Market is only minutes down the street with all it has to offer. Optional private parking space available for $100/month.
Location
State DC
County Washington
Zoning UNKNOWN
Rooms
Main Level Bedrooms 2
Interior
Hot Water Electric
Heating Forced Air
Cooling Central A/C
Heat Source Electric
Exterior
Amenities Available None
Water Access N
Accessibility None
Garage N
Building
Story 1
Unit Features Garden 1 - 4 Floors
Sewer Public Sewer
Water Public
Architectural Style Contemporary
Level or Stories 1
Additional Building Above Grade, Below Grade
New Construction N
Schools
School District District Of Columbia Public Schools
Others
Pets Allowed Y
HOA Fee Include Ext Bldg Maint,Gas,Insurance,Lawn Care Front,Reserve Funds,Snow Removal,Trash,Water
Senior Community No
Tax ID 3869//2004
Ownership Condominium
Special Listing Condition Standard
Pets Allowed No Pet Restrictions
Read Less

Bought with Dana Zalowski • McEnearney Associates, Inc.
GET MORE INFORMATION




