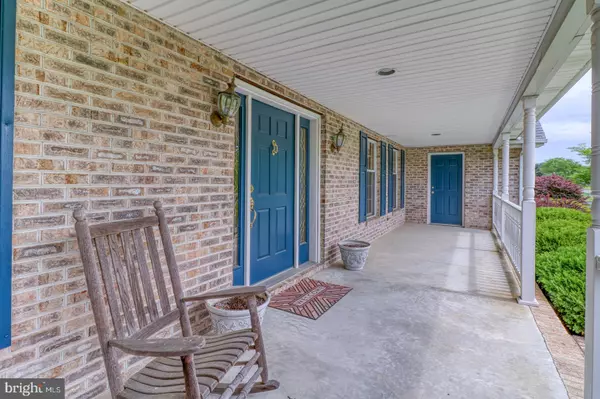For more information regarding the value of a property, please contact us for a free consultation.
42 CHADWICK DR Dover, DE 19901
Want to know what your home might be worth? Contact us for a FREE valuation!

Our team is ready to help you sell your home for the highest possible price ASAP
Key Details
Sold Price $485,000
Property Type Single Family Home
Sub Type Detached
Listing Status Sold
Purchase Type For Sale
Square Footage 2,855 sqft
Price per Sqft $169
Subdivision Pennwood
MLS Listing ID DEKT248256
Sold Date 07/01/21
Style Traditional
Bedrooms 4
Full Baths 3
Half Baths 1
HOA Fees $8/ann
HOA Y/N Y
Abv Grd Liv Area 2,855
Originating Board BRIGHT
Year Built 1997
Annual Tax Amount $2,721
Tax Year 2020
Lot Size 0.840 Acres
Acres 0.84
Lot Dimensions 150.00 x 285.81
Property Description
Effortless sophistication meets warm and cozy comfort. You are enveloped in elegance as you walk through the home, highlighted by the high-end finishes throughout. This impeccable home boasts 4 bedrooms, 3.5 baths, gleaming wood flooring throughout, private study with built ins conveniently situated off the large, welcoming foyer. The truly unique features include an inviting sunroom, perfect to enjoy the spectacular landscape and overlooks the beautiful inground pool, the gourmet kitchen ideal for entertaining, finished basement, Pella windows, and oversized two car garage that can easily fit a riding mower or can provide additional storage. Thoughtful design in every corner of this home provides numerous opportunities for luxurious living in one of Kent Countys most desirable neighborhoods, Pennwood.
Location
State DE
County Kent
Area Caesar Rodney (30803)
Zoning RS1
Direction South
Rooms
Basement Full, Partially Finished
Main Level Bedrooms 4
Interior
Interior Features Dining Area, Family Room Off Kitchen, Floor Plan - Traditional, Formal/Separate Dining Room, Kitchen - Eat-In, Kitchen - Gourmet, Upgraded Countertops, Window Treatments
Hot Water Natural Gas
Heating Forced Air, Heat Pump(s)
Cooling Central A/C
Fireplaces Number 2
Fireplaces Type Gas/Propane, Wood
Equipment Stainless Steel Appliances
Fireplace Y
Appliance Stainless Steel Appliances
Heat Source Natural Gas, Electric
Laundry Main Floor
Exterior
Parking Features Garage - Rear Entry, Oversized, Garage Door Opener, Additional Storage Area
Garage Spaces 2.0
Water Access N
Accessibility None
Attached Garage 2
Total Parking Spaces 2
Garage Y
Building
Story 2
Sewer Public Sewer
Water Well
Architectural Style Traditional
Level or Stories 2
Additional Building Above Grade, Below Grade
New Construction N
Schools
Elementary Schools Allen Frear
Middle Schools Postlethwait
High Schools Caesar Rodney
School District Caesar Rodney
Others
Senior Community No
Tax ID NM-00-08603-02-5000-000
Ownership Fee Simple
SqFt Source Assessor
Acceptable Financing Conventional, Cash
Listing Terms Conventional, Cash
Financing Conventional,Cash
Special Listing Condition Standard
Read Less

Bought with Terri L Mestro • The Moving Experience Delaware Inc
GET MORE INFORMATION




