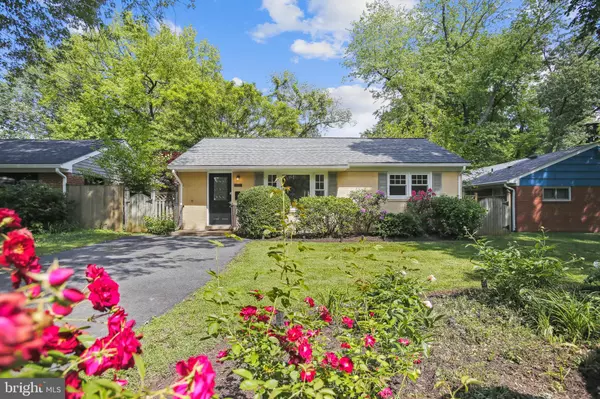For more information regarding the value of a property, please contact us for a free consultation.
6309 10TH ST Alexandria, VA 22307
Want to know what your home might be worth? Contact us for a FREE valuation!

Our team is ready to help you sell your home for the highest possible price ASAP
Key Details
Sold Price $755,000
Property Type Single Family Home
Sub Type Detached
Listing Status Sold
Purchase Type For Sale
Square Footage 1,293 sqft
Price per Sqft $583
Subdivision New Alexandria
MLS Listing ID VAFX2073996
Sold Date 07/13/22
Style Ranch/Rambler
Bedrooms 3
Full Baths 2
HOA Y/N N
Abv Grd Liv Area 1,293
Originating Board BRIGHT
Year Built 1955
Annual Tax Amount $6,509
Tax Year 2021
Lot Size 7,500 Sqft
Acres 0.17
Property Description
Wake up! Walk Out! Ditch the car and embrace the New Alexandria vibe! The tree lined streets of this popular neighborhood are the storybook backdrop for this charming bungalow. Casual, but convenient defines this quiet, but vibrant neighborhood! Step inside. The light-filled and open floor plan has great site lines providing for easy entertaining. Rich hardwood flooring, subtle crown and baseboard moldings, and custom replacement windows combine to provide the charm of yesteryear while maximizing your views of the yard and beautiful mature landscaping. Chefs kitchen is truly a dream with a large entertaining island that has enough room for 4 barstools. White cabinets, granite counters and stainless appliances make for easy prep and clean-up. Bright laundry room is just off the kitchen, but the real magic comes when you step outside. Reminiscent of an English garden, this casual but elegant space is perfect for entertaining small and large groups or just sipping a glass of wine. Mature landscaping provides year-round color and interest. Charming shed could be used as a studio, but is perfect for storage of kayaks and bikes. Back inside, the owners suite is conveniently located off of the dining room and provides spectacular vistas of the backyard through a large bay window. Wood burning fireplace and plenty of space for a sitting area/office too. Don't miss the walk-in closet and stunning owners bathroom, with custom tile, zero entry shower and window that provides seasonal views of the Potomac River. There are two additional bedrooms and a 2nd fully renovated bathroom on this level as well. Roof, windows, systems, and hot water heater all replaced within the last several years. But, it's the location! Daily coffee, the library, recreation center, marina and beer and wine are steps away. Groceries too, but who needs those? Numerous well ranked eateries and Old Town Alexandria are just blocks away. When you do need to use your car, you are ideally located just off the George Washington Parkway allowing for easy travel to the Beltway, and Washington D.C. Welcome home!
Location
State VA
County Fairfax
Zoning RESIDENTIAL
Rooms
Other Rooms Living Room, Dining Room, Primary Bedroom, Bedroom 2, Bedroom 3, Kitchen, Laundry, Primary Bathroom
Main Level Bedrooms 3
Interior
Interior Features Attic, Ceiling Fan(s), Combination Dining/Living, Combination Kitchen/Dining, Crown Moldings, Dining Area, Entry Level Bedroom, Floor Plan - Open, Kitchen - Gourmet, Kitchen - Island, Pantry, Recessed Lighting, Upgraded Countertops, Walk-in Closet(s), Wood Floors
Hot Water Natural Gas
Heating Forced Air
Cooling Central A/C
Flooring Carpet, Hardwood, Ceramic Tile
Fireplaces Number 1
Fireplaces Type Mantel(s), Wood
Equipment Built-In Microwave, Dishwasher, Disposal, Dryer, Icemaker, Oven/Range - Gas, Refrigerator, Washer/Dryer Stacked, Water Heater, Washer, Stainless Steel Appliances, Dryer - Front Loading
Furnishings No
Fireplace Y
Window Features Bay/Bow,Double Hung,Casement,Energy Efficient,Double Pane
Appliance Built-In Microwave, Dishwasher, Disposal, Dryer, Icemaker, Oven/Range - Gas, Refrigerator, Washer/Dryer Stacked, Water Heater, Washer, Stainless Steel Appliances, Dryer - Front Loading
Heat Source Natural Gas
Exterior
Exterior Feature Patio(s)
Garage Spaces 3.0
Fence Rear
Utilities Available Cable TV Available
Water Access N
View Garden/Lawn
Roof Type Architectural Shingle
Accessibility 2+ Access Exits, 36\"+ wide Halls
Porch Patio(s)
Total Parking Spaces 3
Garage N
Building
Lot Description Landscaping
Story 1
Foundation Crawl Space
Sewer Public Sewer
Water Public
Architectural Style Ranch/Rambler
Level or Stories 1
Additional Building Above Grade, Below Grade
Structure Type Dry Wall
New Construction N
Schools
Elementary Schools Belle View
Middle Schools Carl Sandburg
High Schools West Potomac
School District Fairfax County Public Schools
Others
Pets Allowed Y
Senior Community No
Tax ID 0834 02420003
Ownership Fee Simple
SqFt Source Assessor
Horse Property N
Special Listing Condition Standard
Pets Allowed No Pet Restrictions
Read Less

Bought with Monika Edwards Harrison • McEnearney Associates, LLC
GET MORE INFORMATION




