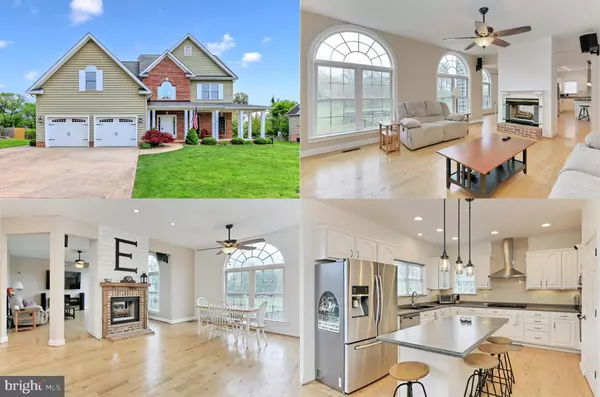For more information regarding the value of a property, please contact us for a free consultation.
120 HERMITAGE BLVD Berryville, VA 22611
Want to know what your home might be worth? Contact us for a FREE valuation!

Our team is ready to help you sell your home for the highest possible price ASAP
Key Details
Sold Price $560,000
Property Type Single Family Home
Sub Type Detached
Listing Status Sold
Purchase Type For Sale
Square Footage 4,297 sqft
Price per Sqft $130
Subdivision Hermitage
MLS Listing ID VACL112306
Sold Date 05/27/21
Style Colonial
Bedrooms 4
Full Baths 3
Half Baths 1
HOA Y/N N
Abv Grd Liv Area 3,022
Originating Board BRIGHT
Year Built 2004
Annual Tax Amount $3,379
Tax Year 2020
Lot Size 0.800 Acres
Acres 0.8
Property Description
This beautiful brick and siding home is nestled on a lush almost acre lot and features a wraparound front porch, expert landscaping, 2 car attached garage (but room for 3 with a lift!), a multi-level composite deck, patio, and grassy yard with fenced-in area backing to trees! Inside, this updated home has plenty of living space on 3 finished levels, high ceilings, newer on trend neutral paint, hardwood floors on the main level, stairs and upper hall, newer carpet in bedrooms, a 2 sided fireplace, and an abundance of windows. **** A grand 2 story foyer greets you and ushers you into the formal dining room with crown molding and chair railing. The open, airy kitchen boasts a huge island with bar seating, pendant lights, pristine bright white cabinets, updated stainless steel appliances including a 5 burner gas cooktop, and a large eat-in area with a 2-sided wood burning fireplace (gas line to FP so easily converted if desired) with ship lap that shares its warmth with the family room. Here, a glass paned door leads to a rebuilt two-tiered deck with composite materials (no staining each year!) and stairs to the fenced-in yard, lower level patio and grassy yard with trees beyond your own outdoor oasis! Back inside, the family room with a wall of Palladian windows and surround sound invites you to relax in front of the cozy fireplace, and a powder room and laundry/mud room round out the main level. **** Ascend the stairs to the master bedroom suite with a tray ceiling, massive sitting area, large walk-in closet with custom organizers, a 2nd closet, and remodeled en-suite bath with comfort-height his and her white vanities with brushed nickel fixtures, sumptuous soaking tub, and frameless glass shower with seat - all enhanced by new spa toned tile with glass tile inlay. Down the hall, 3 additional light filled bedrooms each with ample closet space, share access to the remodeled hall bath with upgraded tile, and tub/shower combo with tile to the ceiling and glass tile inlay. **** The walk-out lower level has plenty of space for a multitude of activities including a game room area with full walkout to the patio and yard, large recreation room with wet bar (wired for surround), den, and a 3rd newly remodeled full bath. Loads of storage adds convenience, and one storage room can easily be turned into a 5th bedroom by removing shelves and adding a closet! Upgrades galore in this home including a 2-zone upper/lower HVAC that is only 2 years old with a whole house steam humidifier make this home move in ready, just step inside and fall in love!
Location
State VA
County Clarke
Zoning R
Rooms
Other Rooms Dining Room, Primary Bedroom, Sitting Room, Bedroom 2, Bedroom 3, Bedroom 4, Kitchen, Game Room, Family Room, Den, Foyer, Breakfast Room, Laundry, Recreation Room, Storage Room, Primary Bathroom, Full Bath, Half Bath
Basement Fully Finished, Space For Rooms, Walkout Level, Rear Entrance, Windows
Interior
Interior Features Breakfast Area, Built-Ins, Carpet, Ceiling Fan(s), Chair Railings, Crown Moldings, Dining Area, Family Room Off Kitchen, Floor Plan - Open, Formal/Separate Dining Room, Kitchen - Gourmet, Kitchen - Island, Kitchen - Table Space, Pantry, Primary Bath(s), Recessed Lighting, Soaking Tub, Stall Shower, Tub Shower, Upgraded Countertops, Walk-in Closet(s), Wet/Dry Bar, Window Treatments, Wood Floors
Hot Water Electric
Heating Forced Air, Heat Pump(s), Zoned
Cooling Ceiling Fan(s), Central A/C, Zoned
Flooring Hardwood, Carpet, Ceramic Tile
Fireplaces Number 1
Fireplaces Type Brick, Double Sided, Fireplace - Glass Doors, Mantel(s)
Equipment Cooktop, Dishwasher, Disposal, Dryer - Front Loading, Exhaust Fan, Humidifier, Icemaker, Microwave, Oven - Double, Oven - Wall, Range Hood, Refrigerator, Stainless Steel Appliances, Washer - Front Loading, Water Dispenser, Water Heater
Fireplace Y
Window Features Palladian
Appliance Cooktop, Dishwasher, Disposal, Dryer - Front Loading, Exhaust Fan, Humidifier, Icemaker, Microwave, Oven - Double, Oven - Wall, Range Hood, Refrigerator, Stainless Steel Appliances, Washer - Front Loading, Water Dispenser, Water Heater
Heat Source Natural Gas, Electric
Laundry Main Floor
Exterior
Exterior Feature Porch(es), Wrap Around, Deck(s)
Parking Features Garage Door Opener, Garage - Front Entry, Additional Storage Area, Other
Garage Spaces 2.0
Fence Board, Rear
Water Access N
View Garden/Lawn, Trees/Woods, Scenic Vista
Accessibility None
Porch Porch(es), Wrap Around, Deck(s)
Attached Garage 2
Total Parking Spaces 2
Garage Y
Building
Lot Description Backs to Trees, Landscaping, Level, Premium, Private
Story 3
Sewer Public Sewer
Water Public
Architectural Style Colonial
Level or Stories 3
Additional Building Above Grade, Below Grade
Structure Type 2 Story Ceilings,9'+ Ceilings,Tray Ceilings
New Construction N
Schools
Elementary Schools D G Cooley
Middle Schools Johnson-Williams
High Schools Clarke
School District Clarke County Public Schools
Others
Senior Community No
Tax ID 14A8--3-81
Ownership Fee Simple
SqFt Source Estimated
Special Listing Condition Standard
Read Less

Bought with Jennifer D Young • Keller Williams Chantilly Ventures, LLC
GET MORE INFORMATION




