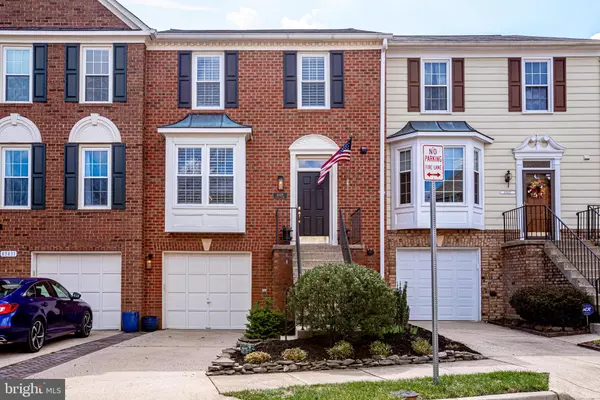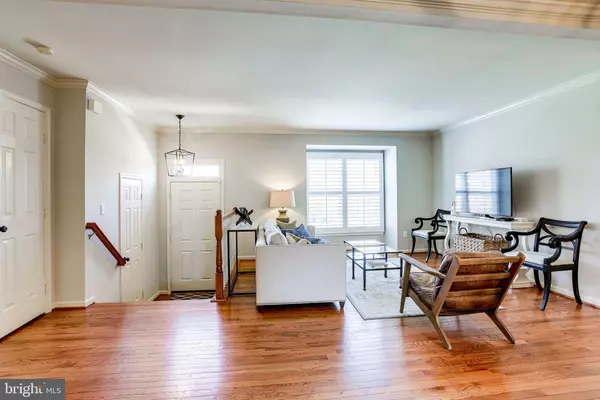For more information regarding the value of a property, please contact us for a free consultation.
43429 LIVERY SQ Ashburn, VA 20147
Want to know what your home might be worth? Contact us for a FREE valuation!

Our team is ready to help you sell your home for the highest possible price ASAP
Key Details
Sold Price $637,000
Property Type Townhouse
Sub Type Interior Row/Townhouse
Listing Status Sold
Purchase Type For Sale
Square Footage 2,160 sqft
Price per Sqft $294
Subdivision Ashburn Farm
MLS Listing ID VALO2022088
Sold Date 04/22/22
Style Traditional
Bedrooms 3
Full Baths 2
Half Baths 2
HOA Fees $105/mo
HOA Y/N Y
Abv Grd Liv Area 2,160
Originating Board BRIGHT
Year Built 1993
Annual Tax Amount $4,737
Tax Year 2021
Lot Size 2,178 Sqft
Acres 0.05
Property Description
Stunning upgraded townhome in highly sought-after Ashburn Farm! This charming brick front, 1 car garage home is on one of the most desirable streets in the community! Home features 3 bedrooms, 2 full and 2 half bathrooms. The main floor includes a spacious living room, formal dining area, half bath, and kitchen with daily eat-in area – all with hardwood floors throughout. The updated kitchen has it all – new SS appliances, tile and light fixtures. Upstairs you will find a spacious primary suite with vaulted ceilings, walk-in closet, and en suite bathroom. Primary bath is newly updated with beautiful tile, soaking tub, frameless glass shower door, and dual vanities. Two nice sized bedrooms and a newly updated gorgeous hall bath finish the second floor. The basement features a second half bathroom, 2nd living room with cozy fireplace, and room for your in-home office! 1 car garage comes with 2nd refrigerator that includes a kegerator! The fully fenced backyard has beautiful landscaping with stacked stone lined flower beds. Back gate opens to one of Ashburn Farm’s many walking trails! Come see it for yourself! Call for your private showing!
Location
State VA
County Loudoun
Zoning PDH4
Rooms
Other Rooms Dining Room, Kitchen, Family Room, Breakfast Room
Interior
Interior Features Attic, Breakfast Area, Carpet, Ceiling Fan(s), Chair Railings, Crown Moldings, Dining Area, Floor Plan - Traditional, Kitchen - Eat-In, Kitchen - Gourmet, Kitchen - Table Space, Pantry, Primary Bath(s), Recessed Lighting, Soaking Tub, Stall Shower, Tub Shower, Upgraded Countertops, Walk-in Closet(s), Window Treatments, Wood Floors
Hot Water Natural Gas
Heating Forced Air
Cooling Ceiling Fan(s), Central A/C
Flooring Hardwood
Fireplaces Number 1
Fireplaces Type Mantel(s), Wood
Equipment Built-In Microwave, Dishwasher, Disposal, Dryer, Icemaker, Microwave, Oven/Range - Electric, Refrigerator, Stainless Steel Appliances, Washer, Water Dispenser, Water Heater
Fireplace Y
Appliance Built-In Microwave, Dishwasher, Disposal, Dryer, Icemaker, Microwave, Oven/Range - Electric, Refrigerator, Stainless Steel Appliances, Washer, Water Dispenser, Water Heater
Heat Source Natural Gas
Laundry Dryer In Unit, Has Laundry, Hookup, Lower Floor, Washer In Unit
Exterior
Exterior Feature Deck(s), Patio(s)
Parking Features Additional Storage Area, Built In, Covered Parking, Garage - Front Entry, Garage Door Opener, Inside Access, Oversized
Garage Spaces 2.0
Fence Rear, Wood
Water Access N
View Panoramic, Scenic Vista
Roof Type Composite
Accessibility Other
Porch Deck(s), Patio(s)
Attached Garage 1
Total Parking Spaces 2
Garage Y
Building
Lot Description Backs - Open Common Area, Landscaping, Level, No Thru Street, Premium, Private, Rear Yard
Story 3
Foundation Other
Sewer Public Sewer
Water Public
Architectural Style Traditional
Level or Stories 3
Additional Building Above Grade, Below Grade
New Construction N
Schools
High Schools Stone Bridge
School District Loudoun County Public Schools
Others
Senior Community No
Tax ID 117188518000
Ownership Fee Simple
SqFt Source Assessor
Special Listing Condition Standard
Read Less

Bought with Emily W Miller • Century 21 Redwood Realty
GET MORE INFORMATION




