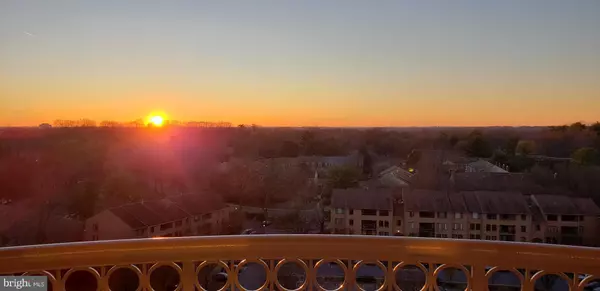For more information regarding the value of a property, please contact us for a free consultation.
5800 NICHOLSON LN #1-1106 Rockville, MD 20852
Want to know what your home might be worth? Contact us for a FREE valuation!

Our team is ready to help you sell your home for the highest possible price ASAP
Key Details
Sold Price $418,888
Property Type Condo
Sub Type Condo/Co-op
Listing Status Sold
Purchase Type For Sale
Square Footage 1,290 sqft
Price per Sqft $324
Subdivision The Fallswood
MLS Listing ID MDMC739558
Sold Date 01/27/21
Style Contemporary
Bedrooms 2
Full Baths 2
Condo Fees $914/mo
HOA Y/N N
Abv Grd Liv Area 1,290
Originating Board BRIGHT
Year Built 1985
Annual Tax Amount $4,417
Tax Year 2020
Property Description
BRIGHT AND AIRY CORNER UNIT WITH STUNNING PANORAMIC VIEWS! This two bedroom, two bath unit has so much to offer with light flooding in from windows on three sides. It's just waiting for you to make it your own. The kitchen has shaker cabinets, granite counters, stainless steel appliances and a good size table area with windows on two sides . The great room contains the living and dining rooms with windows to the west and north. The huge sliding glass doors open from the living area onto the peaceful balcony where you can watch sunsets while you relax. The second bedroom has pocket doors that allow you the flexibility to keep it separate or open it up to the great room. The room contains a built-in entertainment unit and large walk-in closet. The primary bedroom is in a separate area that allows for extra privacy. It has a walk-in closet that has been finished to allow maximum usage. There is also a double closet and built-ins that allow tons of storage. The primary bathroom has a soaking tub and separate shower. There is a full second bathroom with a tub/shower combo and a separate laundry area. Storage is always a necessity. With this condo you'll find it in abundance. There is a storage unit conveniently located downstairs on the lower level. There is so much on offer at the Fallswood! You'll find a Library, Billiard Room, Fitness Center Tennis Court, Outdoor Pool, Walking Paths, Grill Area and the gorgeous Terrace Garden. The huge area is delightfully landscaped with hard and soft scape. In the huge lobby comfortably and beautifully outfitted with chairs and sofas you'll find a 24/7 Conciege desk. A dog, up to 25 lbs., is allowed. Whether you decide to completely renovate or not the hard work has been done. The balcony door was replaced in 2018, the washer and dryer is newer and the HVAC was replaced. When condo was deep cleaned we discovered a leak in the primary bedroom window. A replacement has been ordered and will be paid for by the owner. Also, the refrigerator was found to have leaking seals. It was checked by a repairman and the seals have been ordered. The Fallswood is a private wooded jewel tucked into an area full of life. Within a half mile you'll find White Flint Metro, Whole Foods, restaurants and shops. The Trolley Trail almost touches the property, and Rockville Pike, 270 and the Beltway are close. No children are allowed and no more than 3 adults including the agent. Masks must be worn in the building. Durning your visit shoe covers (or take your shoes off and just wear your socks) and gloves will be required.
Location
State MD
County Montgomery
Zoning RO25
Rooms
Other Rooms Primary Bedroom, Bedroom 2, Kitchen, Great Room, Bathroom 2, Primary Bathroom
Main Level Bedrooms 2
Interior
Interior Features Built-Ins, Breakfast Area, Floor Plan - Open, Kitchen - Eat-In, Kitchen - Table Space, Soaking Tub, Stall Shower, Tub Shower, Walk-in Closet(s), Window Treatments, Ceiling Fan(s), Combination Dining/Living
Hot Water Electric
Heating Heat Pump - Electric BackUp
Cooling Central A/C
Flooring Carpet, Tile/Brick
Equipment Built-In Microwave, Dishwasher, Disposal, Oven/Range - Electric, Washer, Water Heater, Stainless Steel Appliances, Refrigerator, Dryer - Electric
Furnishings No
Fireplace N
Appliance Built-In Microwave, Dishwasher, Disposal, Oven/Range - Electric, Washer, Water Heater, Stainless Steel Appliances, Refrigerator, Dryer - Electric
Heat Source Electric
Laundry Main Floor
Exterior
Exterior Feature Balcony
Parking Features Covered Parking, Garage - Rear Entry
Garage Spaces 1.0
Utilities Available Electric Available
Amenities Available Common Grounds, Elevator, Exercise Room, Concierge, Fitness Center, Gated Community, Library, Meeting Room, Party Room, Pool - Outdoor, Reserved/Assigned Parking, Security, Tennis Courts
Water Access N
Accessibility Elevator
Porch Balcony
Attached Garage 1
Total Parking Spaces 1
Garage Y
Building
Story 1
Unit Features Hi-Rise 9+ Floors
Sewer Public Sewer
Water Public
Architectural Style Contemporary
Level or Stories 1
Additional Building Above Grade, Below Grade
New Construction N
Schools
Elementary Schools Garrett Park
Middle Schools Tilden
High Schools Walter Johnson
School District Montgomery County Public Schools
Others
Pets Allowed Y
HOA Fee Include Lawn Maintenance,Management,Pool(s),Reserve Funds,Road Maintenance,Security Gate,Snow Removal,Trash,Water
Senior Community No
Tax ID 160402529920
Ownership Condominium
Security Features Desk in Lobby,24 hour security,Security Gate
Acceptable Financing FHA, Cash, Contract, VA, Negotiable
Horse Property N
Listing Terms FHA, Cash, Contract, VA, Negotiable
Financing FHA,Cash,Contract,VA,Negotiable
Special Listing Condition Standard
Pets Allowed Size/Weight Restriction, Number Limit
Read Less

Bought with Jessica Owens • Redfin Corp
GET MORE INFORMATION




