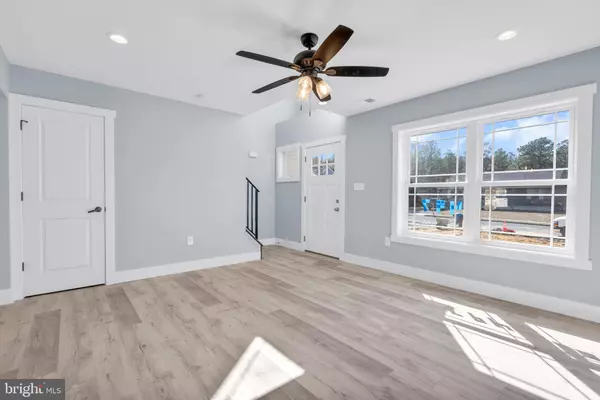For more information regarding the value of a property, please contact us for a free consultation.
497 BALDWIN AVE Bayville, NJ 08721
Want to know what your home might be worth? Contact us for a FREE valuation!

Our team is ready to help you sell your home for the highest possible price ASAP
Key Details
Sold Price $420,000
Property Type Single Family Home
Sub Type Detached
Listing Status Sold
Purchase Type For Sale
Square Footage 1,307 sqft
Price per Sqft $321
Subdivision None Available
MLS Listing ID NJOC2008494
Sold Date 06/07/22
Style Other,Colonial
Bedrooms 3
Full Baths 2
Half Baths 1
HOA Y/N N
Abv Grd Liv Area 1,307
Originating Board BRIGHT
Year Built 2022
Annual Tax Amount $669
Tax Year 2021
Lot Size 5,000 Sqft
Acres 0.11
Lot Dimensions 50.00 x 100.00
Property Description
Trust the magic of new beginnings! CUSTOM built home w/ QUICK DELIVERY AVAILABLE! The two story foyer welcomes you into open floor living! The living room showcases an electric fireplace enclosed by a full wall of ship lab! Flowing into the kitchen and dining area, the kitchen includes granite countertops, center island w/ breakfast bar & SS dishwasher, stove & stove hood! The dining area includes sliding glass doors out to the private backyard. You will also find a sliding farmhouse style door which allows separation of the 1/2 bath, laundry area & garage access from the main living space! Recessed lighting & vinyl flooring throughout! The second floor includes the owners suite showcasing cathedral ceilings, large WIC & full en-suite bath w/ tiled shower stall! Two more bedrooms and full bath equipped w/ a tub shower complete the second floor. This home comes equipped w/ an attached garage, upgraded concrete driveway, attic storage, public water & septic system. Being centrally located, this home is close to RT 9, GSP, restaurants, shopping & more! Just unpack into this brand new home. Make it yours! Call to see it today! *Grass and driveway have been digitally altered*
Location
State NJ
County Ocean
Area Berkeley Twp (21506)
Zoning R150
Rooms
Other Rooms Living Room, Primary Bedroom, Bedroom 2, Bedroom 3, Kitchen, Laundry, Bathroom 1, Bathroom 3, Primary Bathroom
Interior
Interior Features Attic, Ceiling Fan(s), Crown Moldings, Primary Bath(s), Recessed Lighting, Stall Shower, Tub Shower, Upgraded Countertops, Walk-in Closet(s)
Hot Water Natural Gas
Heating Forced Air
Cooling Central A/C
Flooring Vinyl, Tile/Brick
Fireplaces Number 1
Fireplaces Type Electric
Fireplace Y
Heat Source Natural Gas
Laundry Main Floor
Exterior
Parking Features Inside Access
Garage Spaces 1.0
Water Access N
Roof Type Shingle
Accessibility None
Attached Garage 1
Total Parking Spaces 1
Garage Y
Building
Story 2
Foundation Crawl Space
Sewer Private Septic Tank, Other
Water Public
Architectural Style Other, Colonial
Level or Stories 2
Additional Building Above Grade, Below Grade
New Construction Y
Others
Senior Community No
Tax ID 06-00569-00013 01
Ownership Fee Simple
SqFt Source Assessor
Acceptable Financing Cash, Conventional, FHA, VA
Listing Terms Cash, Conventional, FHA, VA
Financing Cash,Conventional,FHA,VA
Special Listing Condition Standard
Read Less

Bought with Annemarie Franz • RE/MAX at Barnegat Bay - Forked River
GET MORE INFORMATION




