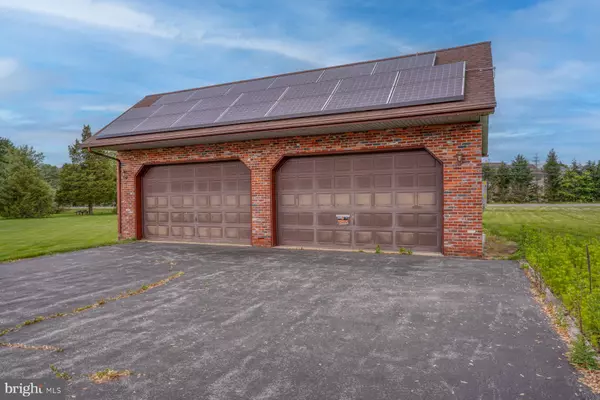For more information regarding the value of a property, please contact us for a free consultation.
2011 OLD KIRKWOOD RD Bear, DE 19701
Want to know what your home might be worth? Contact us for a FREE valuation!

Our team is ready to help you sell your home for the highest possible price ASAP
Key Details
Sold Price $430,000
Property Type Single Family Home
Sub Type Detached
Listing Status Sold
Purchase Type For Sale
Square Footage 2,875 sqft
Price per Sqft $149
Subdivision None Available
MLS Listing ID DENC2024362
Sold Date 07/22/22
Style Ranch/Rambler
Bedrooms 3
Full Baths 2
Half Baths 1
HOA Y/N N
Abv Grd Liv Area 1,875
Originating Board BRIGHT
Year Built 1972
Annual Tax Amount $2,825
Tax Year 2021
Lot Size 1.000 Acres
Acres 1.0
Lot Dimensions 137.40 x 332.60
Property Description
OFFERS DUE 6PM, WEDNESDAY June 1st. A custom built, all brick ranch on a level 1 acre lot is ready for new owners. The 40 x 35 detached garage alone will sell this property. You can easily park 4 cars in the building and still have plenty of work space. There are mounts for 2 car lifts with plenty of ceiling height. There are 2 other garage spaces with the side-entry, attached garage. In addition, this 3 bedroom 2 bath home was built with quality amenities. It is now in need of some updates and repairs. The decking is in poor condition and some roofing, gutters and a few other items need attention. The seller is ready to let go and give the equity to the buyer. The kitchen amenities include Corian counters, roll out shelving, large pantry, fluted casings on the cabinet doors, built in oven and microwave, second oven and gas cooktop. A lovely fireplace is provided in the family room with hard wood flooring and fluted columns. The awesome sunroom is off the back of the home via french doors and is very welcoming with the vaulted ceiling, privacy and a lot of sunlight. The master suite is highlighted with a jetted whirlpool. The main floor has 2 other bedrooms with a hall bath. There is also a partially finished basement with separate rooms for play, work, or more along with a half bath, laundry area and plenty of storage space. This property is very convenient for travel via rte 72, rte 896 and rte 1. It is an easy commute to the beaches, Philadelphia, Baltimore and more. Any sizes provided are believed to be accurate but should be verified. Disclosure -- Owner is a licensed real estate agent. Seller is requiring all closing and title work to be handled by Brian Funks office, as paperwork has already begun, and this will facilitate closing. That is it! Ready for new owners today; don't delay. Carpet, paint, and some sweat equity will make this property a great home with instant equity.
Location
State DE
County New Castle
Area Newark/Glasgow (30905)
Zoning NC21
Rooms
Other Rooms Living Room, Dining Room, Primary Bedroom, Bedroom 2, Kitchen, Family Room, Bedroom 1, Attic, Half Bath
Basement Partial
Main Level Bedrooms 3
Interior
Interior Features Primary Bath(s), Ceiling Fan(s), WhirlPool/HotTub, Wood Stove, Dining Area
Hot Water Natural Gas
Heating Forced Air
Cooling Central A/C
Flooring Wood
Fireplaces Number 1
Fireplaces Type Wood
Equipment Built-In Microwave, Cooktop, Dishwasher, Extra Refrigerator/Freezer, Oven - Wall, Refrigerator, Washer, Dryer
Fireplace Y
Appliance Built-In Microwave, Cooktop, Dishwasher, Extra Refrigerator/Freezer, Oven - Wall, Refrigerator, Washer, Dryer
Heat Source Oil
Laundry Basement
Exterior
Exterior Feature Deck(s)
Parking Features Additional Storage Area, Oversized, Garage - Front Entry, Garage - Side Entry, Other
Garage Spaces 18.0
Water Access N
Roof Type Shingle
Accessibility None
Porch Deck(s)
Attached Garage 2
Total Parking Spaces 18
Garage Y
Building
Lot Description Level, Front Yard, Rear Yard, SideYard(s)
Story 1
Foundation Permanent
Sewer On Site Septic
Water Public
Architectural Style Ranch/Rambler
Level or Stories 1
Additional Building Above Grade, Below Grade
New Construction N
Schools
School District Colonial
Others
Senior Community No
Tax ID 11-039.00-025
Ownership Fee Simple
SqFt Source Assessor
Security Features Security System
Acceptable Financing Cash, Conventional
Listing Terms Cash, Conventional
Financing Cash,Conventional
Special Listing Condition Standard, In Foreclosure
Read Less

Bought with Jacob S Ryan • RE/MAX Point Realty
GET MORE INFORMATION




