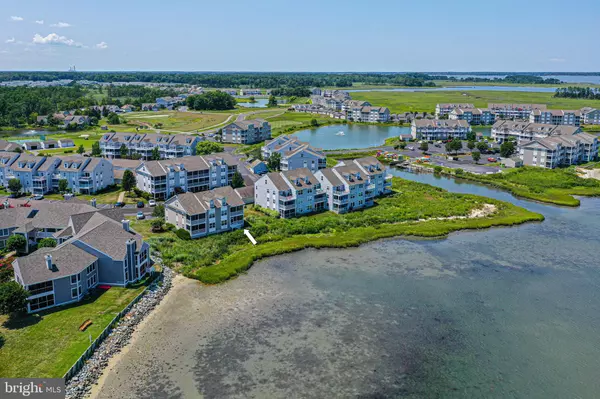For more information regarding the value of a property, please contact us for a free consultation.
30388 ANDERSON DR #501 Ocean View, DE 19970
Want to know what your home might be worth? Contact us for a FREE valuation!

Our team is ready to help you sell your home for the highest possible price ASAP
Key Details
Sold Price $405,000
Property Type Condo
Sub Type Condo/Co-op
Listing Status Sold
Purchase Type For Sale
Square Footage 1,160 sqft
Price per Sqft $349
Subdivision Bethany Bay
MLS Listing ID DESU2022356
Sold Date 07/15/22
Style Coastal,Unit/Flat
Bedrooms 2
Full Baths 2
Condo Fees $221/mo
HOA Fees $128/qua
HOA Y/N Y
Abv Grd Liv Area 1,160
Originating Board BRIGHT
Year Built 2004
Property Description
Waterfront condo, some of the best views in Bethany Bay! Relax on your screened porch and watch the boats, kayaks, and jet skis having a great time on the water. And the sunrises are perfect to watch with a cup of coffee, what a perfect way to start the day. Former model 4 unit building is a convenient walk to the pool, boat ramp and golf. This 1st floor, end unit condo has views from almost every room. It has a remodeled eat-in kitchen with ceramic tile floor, Silestone counters and beautiful Adelphi solid red birch cabinetry, living room offers a fireplace with remote and access to the waterfront screened porch, supersized primary bedroom with outstanding water views and a private bathroom with walk-in shower, a guest bedroom and guest bathroom. Both bathrooms have updated vanities/cabinetry and wainscot. Enjoy the wonderful views! Bethany Bay is an affordable, waterfront community in our area with 1st class amenities, 9 hole gold course (pay to play), pool, clubhouse, boat ramp, tennis/pickleball, storage area, on site property management plus a quiet beach area. Why leave Bethany Bay, you can have it all! There are 2 under counter Refrigerators, one does not work, will be added to property disclosure.
Location
State DE
County Sussex
Area Baltimore Hundred (31001)
Zoning RESIDENTIAL
Rooms
Main Level Bedrooms 2
Interior
Interior Features Carpet, Ceiling Fan(s), Floor Plan - Open, Kitchen - Eat-In, Pantry, Primary Bath(s), Stall Shower, Tub Shower, Upgraded Countertops, Wainscotting, Window Treatments
Hot Water Electric
Heating Heat Pump(s)
Cooling Central A/C
Flooring Carpet, Ceramic Tile, Luxury Vinyl Plank
Fireplaces Number 1
Fireplaces Type Electric
Equipment Dishwasher, Disposal, Microwave, Oven/Range - Electric, Washer/Dryer Stacked, Water Heater, Refrigerator
Furnishings Yes
Fireplace Y
Appliance Dishwasher, Disposal, Microwave, Oven/Range - Electric, Washer/Dryer Stacked, Water Heater, Refrigerator
Heat Source Electric
Exterior
Exterior Feature Porch(es), Screened
Utilities Available Phone Available
Amenities Available Boat Ramp, Exercise Room, Golf Course Membership Available, Jog/Walk Path, Pier/Dock, Pool - Outdoor, Tennis Courts, Tot Lots/Playground, Volleyball Courts, Water/Lake Privileges
Water Access N
View Bay, Water
Accessibility None
Porch Porch(es), Screened
Garage N
Building
Story 1
Unit Features Garden 1 - 4 Floors
Sewer Public Sewer
Water Public
Architectural Style Coastal, Unit/Flat
Level or Stories 1
Additional Building Above Grade
New Construction N
Schools
School District Indian River
Others
Pets Allowed Y
HOA Fee Include Common Area Maintenance,Ext Bldg Maint,High Speed Internet,Insurance,Lawn Maintenance,Pier/Dock Maintenance,Pool(s),Snow Removal,Trash,Water
Senior Community No
Tax ID 134-8.00-42.00-A1
Ownership Fee Simple
Security Features Smoke Detector
Special Listing Condition Standard
Pets Allowed Cats OK, Dogs OK
Read Less

Bought with Kelley J Johnson • Redfin Corporation
GET MORE INFORMATION




