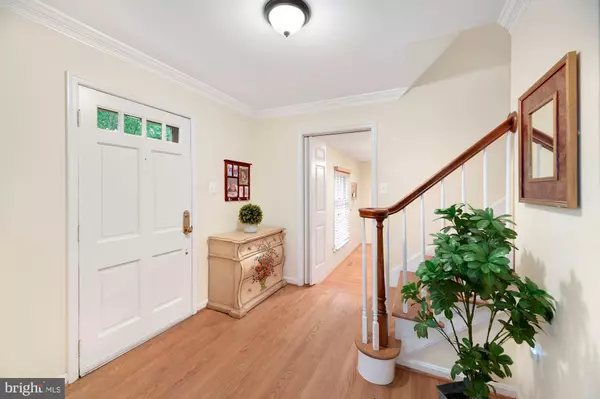For more information regarding the value of a property, please contact us for a free consultation.
10024 WEATHERWOOD CT Potomac, MD 20854
Want to know what your home might be worth? Contact us for a FREE valuation!

Our team is ready to help you sell your home for the highest possible price ASAP
Key Details
Sold Price $875,000
Property Type Single Family Home
Sub Type Detached
Listing Status Sold
Purchase Type For Sale
Square Footage 3,004 sqft
Price per Sqft $291
Subdivision Country Place
MLS Listing ID MDMC723752
Sold Date 09/30/20
Style Colonial
Bedrooms 4
Full Baths 2
Half Baths 2
HOA Y/N N
Abv Grd Liv Area 2,554
Originating Board BRIGHT
Year Built 1970
Annual Tax Amount $8,366
Tax Year 2019
Lot Size 0.364 Acres
Acres 0.36
Property Description
10024 Weatherwood Court is an elegant and inviting 4 Bedroom, 2 Full Bath, and 2 Half Bath Colonial in spectacular Country Place! Beautifully situated on 0.36 acres, this gracious home spans just over 3,000 square feet throughout 3 finished floors. The sun-filled floor plan begins with the formal Living Room that flows into the Dining Room. An updated Kitchen has table space for a Breakfast Area and a rear door to the Patio. Spacious and warmed by a cozy fireplace, the Family Room is a welcoming space that has large sliding glass doors to the backyard. 4 Bedrooms and 2 Full Baths are on the Upper Level, including a Main Bedroom Suite with a private Bath and expansive walk-in closet. The finished Lower Level features a Recreation Room and Guest Room. The attached 2-Car Garage has been transformed partly into a Salon with a separate side entrance and Powder Room. This wonderful bonus space can be outfitted to suit your household's needs, whether it be a home office, workspace, home classroom, or home gym. With a large Patio that is surrounded by wooded privacy, this home is well-appointed and move-in ready!
Location
State MD
County Montgomery
Zoning R200
Rooms
Other Rooms Living Room, Dining Room, Bedroom 2, Bedroom 3, Bedroom 4, Kitchen, Family Room, Foyer, Bedroom 1, Other, Office, Recreation Room, Full Bath, Half Bath
Basement Connecting Stairway, Fully Finished
Interior
Interior Features Breakfast Area, Ceiling Fan(s), Crown Moldings, Dining Area, Formal/Separate Dining Room, Kitchen - Eat-In, Kitchen - Table Space, Recessed Lighting, Store/Office, Tub Shower, Upgraded Countertops, Walk-in Closet(s), Wood Floors, Other
Hot Water Natural Gas
Heating Zoned, Forced Air, Heat Pump(s)
Cooling Zoned, Central A/C, Heat Pump(s)
Flooring Hardwood, Ceramic Tile, Other
Fireplaces Number 1
Fireplaces Type Mantel(s), Wood
Equipment Built-In Microwave, Dishwasher, Disposal, Dryer, Freezer, Extra Refrigerator/Freezer, Icemaker, Microwave, Oven/Range - Electric, Refrigerator, Washer, Humidifier
Fireplace Y
Appliance Built-In Microwave, Dishwasher, Disposal, Dryer, Freezer, Extra Refrigerator/Freezer, Icemaker, Microwave, Oven/Range - Electric, Refrigerator, Washer, Humidifier
Heat Source Natural Gas, Electric
Exterior
Exterior Feature Patio(s)
Garage Spaces 4.0
Water Access N
Accessibility None
Porch Patio(s)
Total Parking Spaces 4
Garage N
Building
Story 3
Sewer Public Sewer
Water Public
Architectural Style Colonial
Level or Stories 3
Additional Building Above Grade, Below Grade
New Construction N
Schools
Elementary Schools Wayside
Middle Schools Herbert Hoover
High Schools Winston Churchill
School District Montgomery County Public Schools
Others
Pets Allowed Y
Senior Community No
Tax ID 161000897798
Ownership Fee Simple
SqFt Source Assessor
Special Listing Condition Standard
Pets Allowed Cats OK, Dogs OK
Read Less

Bought with Christopher E Itteilag • Washington Fine Properties, LLC
GET MORE INFORMATION




