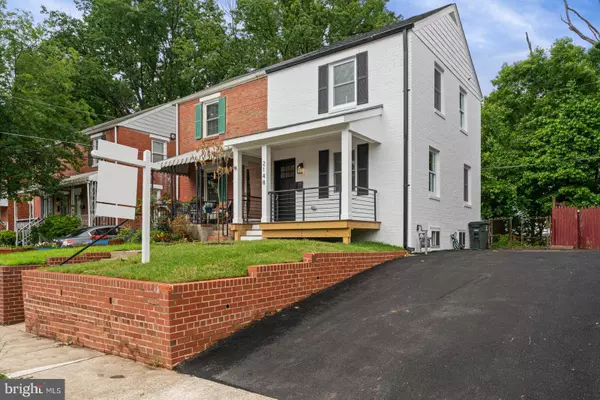For more information regarding the value of a property, please contact us for a free consultation.
2148 S POLLARD ST Arlington, VA 22204
Want to know what your home might be worth? Contact us for a FREE valuation!

Our team is ready to help you sell your home for the highest possible price ASAP
Key Details
Sold Price $620,000
Property Type Single Family Home
Sub Type Twin/Semi-Detached
Listing Status Sold
Purchase Type For Sale
Square Footage 1,216 sqft
Price per Sqft $509
Subdivision Fort Barnard Heights
MLS Listing ID VAAR2016972
Sold Date 07/01/22
Style Colonial
Bedrooms 2
Full Baths 2
HOA Y/N N
Abv Grd Liv Area 816
Originating Board BRIGHT
Year Built 1945
Annual Tax Amount $4,504
Tax Year 2021
Lot Size 2,500 Sqft
Acres 0.06
Property Description
Beautifully remodeled semi-detached. This home features all new plumbing, new electrical with upgraded panel, and new HVAC system with new duct work and thermostat. All new roof with architectural shingles. New windows throughout. Luxury vinyl plank on all three levels. Fully renovated bathrooms with a new bathroom added in the basement. Luxury kitchen with quartz countertops with new soft door close white shaker cabinets. Freshly landscaped front and rear yards. New front porch with deck. Freshly painted throughout. This home is beautiful and move in ready. Ideally located to major walking and biking trails. Great neighborhood on a wide street. Minutes to major roads, highways, bus stops, and metro. Freshly paved asphalt driveway. Do no miss this excellent opportunity own move in ready home in the heart of Arlington! Close to Shirlington!
Location
State VA
County Arlington
Zoning R2-7
Rooms
Other Rooms Living Room, Dining Room, Kitchen, Basement
Basement Outside Entrance, Rear Entrance, Connecting Stairway, Full, Fully Finished, Improved, Interior Access, Windows
Interior
Interior Features Attic, Ceiling Fan(s), Combination Kitchen/Dining, Floor Plan - Traditional, Kitchen - Gourmet, Recessed Lighting
Hot Water Natural Gas
Heating Forced Air
Cooling Central A/C, Ceiling Fan(s)
Flooring Hardwood
Equipment Oven/Range - Gas
Fireplace N
Window Features Double Hung,Double Pane
Appliance Oven/Range - Gas
Heat Source Natural Gas
Laundry Basement, Hookup
Exterior
Exterior Feature Porch(es), Patio(s), Deck(s), Roof
Fence Chain Link
Water Access N
Roof Type Architectural Shingle
Accessibility None
Porch Porch(es), Patio(s), Deck(s), Roof
Garage N
Building
Lot Description Backs to Trees
Story 3
Foundation Permanent, Slab
Sewer Public Sewer
Water Public
Architectural Style Colonial
Level or Stories 3
Additional Building Above Grade, Below Grade
New Construction N
Schools
Elementary Schools Drew Model
Middle Schools Gunston
High Schools Wakefield
School District Arlington County Public Schools
Others
Senior Community No
Tax ID 31-017-093
Ownership Fee Simple
SqFt Source Estimated
Special Listing Condition Standard
Read Less

Bought with Anne Elaine Thomas • Samson Properties
GET MORE INFORMATION




