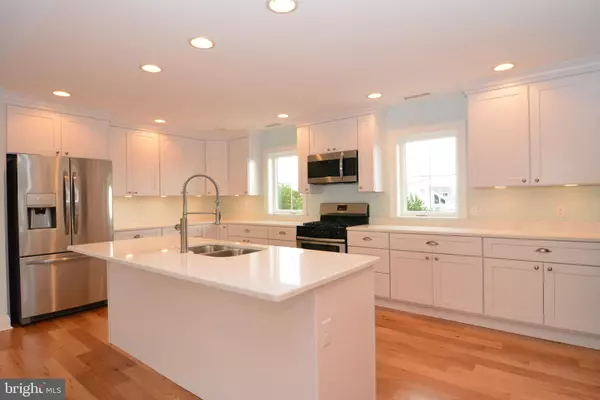For more information regarding the value of a property, please contact us for a free consultation.
303 S BAY SHORE DR Milton, DE 19968
Want to know what your home might be worth? Contact us for a FREE valuation!

Our team is ready to help you sell your home for the highest possible price ASAP
Key Details
Sold Price $822,000
Property Type Single Family Home
Sub Type Detached
Listing Status Sold
Purchase Type For Sale
Square Footage 1,980 sqft
Price per Sqft $415
Subdivision Broadkill Beach
MLS Listing ID DESU2002194
Sold Date 04/14/22
Style Coastal
Bedrooms 3
Full Baths 2
Half Baths 1
HOA Y/N N
Abv Grd Liv Area 1,980
Originating Board BRIGHT
Year Built 2021
Annual Tax Amount $59
Tax Year 2021
Lot Size 4,792 Sqft
Acres 0.11
Lot Dimensions 50.00 x 100.00
Property Description
ARE YOU LOOKING FOR NEW CONSTRUCTION A SHORT WALK TO THE BEACH! This beach home will be one of the best built homes to live in on Broadkill Beach. It features 3 bedroom's plus an office that could be used as a 4th bedroom, 2.5 bathrooms, large open living room with stone fireplace that opens to the kitchen. Looking to entertain? Look no further then this spacious kitchen with soft close cabinets, stainless steel appliances, walk in pantry, and more. Extra home features include elevator, hardwood floors, tankless hot water heater, and more . Take in the outdoors and enjoy the large screened in porch on top floor, a 2nd porch on the main level off the bedrooms. Enjoy partial views of the Delaware Bay and Primehook National Wildlife Refuge with a convenient walk to the beach that is 1 block away. Still time to work with the builder to customize your homes finishes. Photos are of a similar home that was built.
Location
State DE
County Sussex
Area Broadkill Hundred (31003)
Zoning GR
Rooms
Main Level Bedrooms 3
Interior
Interior Features Attic, Breakfast Area, Elevator, Kitchen - Island, Primary Bath(s), Pantry
Hot Water Electric
Heating Heat Pump(s)
Cooling Central A/C
Fireplaces Number 1
Fireplaces Type Gas/Propane
Equipment Dishwasher, Microwave, Oven - Self Cleaning, Refrigerator, Washer/Dryer Hookups Only, Water Heater - Tankless
Furnishings No
Fireplace Y
Window Features Insulated,Screens
Appliance Dishwasher, Microwave, Oven - Self Cleaning, Refrigerator, Washer/Dryer Hookups Only, Water Heater - Tankless
Heat Source Electric
Exterior
Exterior Feature Porch(es), Screened
Utilities Available Cable TV Available, Electric Available, Phone Available, Water Available
Water Access N
View Bay, Other
Roof Type Architectural Shingle
Street Surface Paved
Accessibility Doors - Swing In
Porch Porch(es), Screened
Garage N
Building
Lot Description Cleared
Story 3
Foundation Pilings
Sewer On Site Septic
Water Private
Architectural Style Coastal
Level or Stories 3
Additional Building Above Grade, Below Grade
New Construction Y
Schools
School District Cape Henlopen
Others
Pets Allowed Y
Senior Community No
Tax ID 235-04.17-44.00
Ownership Fee Simple
SqFt Source Assessor
Acceptable Financing Cash, Conventional
Horse Property N
Listing Terms Cash, Conventional
Financing Cash,Conventional
Special Listing Condition Standard
Pets Allowed No Pet Restrictions
Read Less

Bought with LAURIE BRONSTEIN • Berkshire Hathaway HomeServices PenFed Realty
GET MORE INFORMATION




