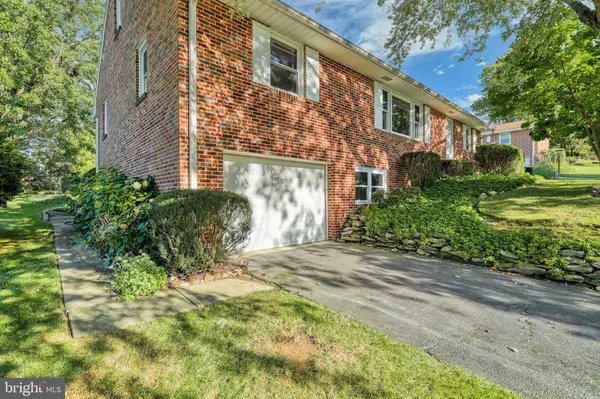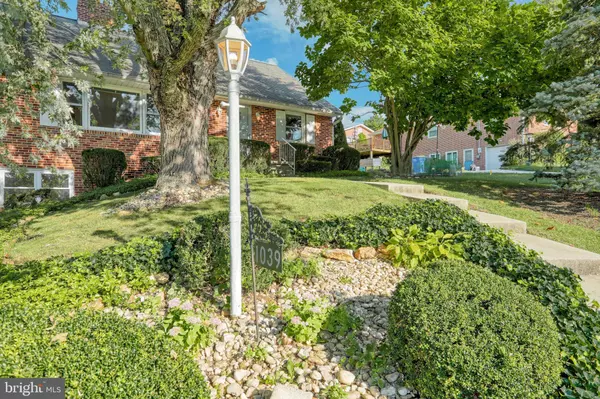For more information regarding the value of a property, please contact us for a free consultation.
1039 MIDLAND AVE York, PA 17403
Want to know what your home might be worth? Contact us for a FREE valuation!

Our team is ready to help you sell your home for the highest possible price ASAP
Key Details
Sold Price $230,000
Property Type Single Family Home
Sub Type Detached
Listing Status Sold
Purchase Type For Sale
Square Footage 2,834 sqft
Price per Sqft $81
Subdivision Midland
MLS Listing ID PAYK144582
Sold Date 10/16/20
Style Cape Cod
Bedrooms 6
Full Baths 2
HOA Y/N N
Abv Grd Liv Area 2,330
Originating Board BRIGHT
Year Built 1959
Annual Tax Amount $5,576
Tax Year 2020
Lot Size 0.257 Acres
Acres 0.26
Property Description
This is the one you're waiting for! Oversized home boasts 6 bedrooms and 2 full baths. Original hardwood floors throughout. Generous living room has recessed lighting and wood burning fireplace. Windows have been replaced in the last 6 years. Home has central AC, is dual-zoned for heat, and AC compressor has been replaced in the last 3 years. Lower level, off the 1 car garage, is finished with a full bath and wood burning fireplace. Large, level back yard. The eat-in kitchen is waiting for your personal touch. Check out the room sizes! Close to major roads, shopping, and downtown attractions. Desirable school district. Schedule your showing now!
Location
State PA
County York
Area Spring Garden Twp (15248)
Zoning RESIDENTIAL
Rooms
Other Rooms Living Room, Dining Room, Bedroom 2, Bedroom 3, Bedroom 4, Bedroom 5, Kitchen, Family Room, Bedroom 1, Laundry, Bedroom 6, Bathroom 1, Bathroom 2
Basement Full, Heated
Main Level Bedrooms 3
Interior
Interior Features Ceiling Fan(s), Formal/Separate Dining Room, Kitchen - Eat-In, Recessed Lighting, Wood Floors
Hot Water Natural Gas
Heating Hot Water
Cooling Central A/C
Flooring Hardwood, Carpet, Vinyl
Fireplaces Number 2
Fireplaces Type Wood
Equipment Cooktop, Dishwasher
Fireplace Y
Window Features Insulated,Replacement,Bay/Bow
Appliance Cooktop, Dishwasher
Heat Source Natural Gas
Laundry Basement
Exterior
Exterior Feature Porch(es)
Parking Features Built In, Garage - Front Entry
Garage Spaces 9.0
Water Access N
Roof Type Asphalt
Accessibility None
Porch Porch(es)
Attached Garage 1
Total Parking Spaces 9
Garage Y
Building
Lot Description Rear Yard, Level
Story 1.5
Sewer Public Sewer
Water Public
Architectural Style Cape Cod
Level or Stories 1.5
Additional Building Above Grade, Below Grade
New Construction N
Schools
School District York Suburban
Others
Senior Community No
Tax ID 48-000-18-0239-00-00000
Ownership Fee Simple
SqFt Source Assessor
Acceptable Financing Cash, Conventional
Listing Terms Cash, Conventional
Financing Cash,Conventional
Special Listing Condition Standard
Read Less

Bought with Gregory S Jean • Keller Williams Keystone Realty
GET MORE INFORMATION




