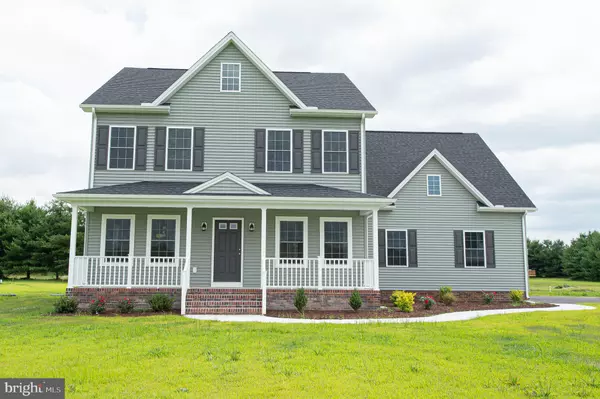For more information regarding the value of a property, please contact us for a free consultation.
5750 EARLDOM LN Salisbury, MD 21801
Want to know what your home might be worth? Contact us for a FREE valuation!

Our team is ready to help you sell your home for the highest possible price ASAP
Key Details
Sold Price $500,000
Property Type Single Family Home
Sub Type Detached
Listing Status Sold
Purchase Type For Sale
Square Footage 2,584 sqft
Price per Sqft $193
Subdivision West Nithsdale
MLS Listing ID MDWC2004246
Sold Date 08/02/22
Style Contemporary
Bedrooms 4
Full Baths 3
Half Baths 1
HOA Fees $22/ann
HOA Y/N Y
Abv Grd Liv Area 2,584
Originating Board BRIGHT
Year Built 2022
Annual Tax Amount $395
Tax Year 2022
Lot Size 1.020 Acres
Acres 1.02
Lot Dimensions 0.00 x 0.00
Property Description
BRAND NEW 4BR/3.5BA - MOVE IN READY! contemporary home in West Nithsdale, one of Salisbury's premier communities - with winding streets and lovely homes on generously-sized homesites. Open floor plan with high end finishes throughout featuring a welcoming foyer, flanked by a large study and formal dining room. Gorgeous kitchen with designer cabinets and granite tops, opens into the family room w/gas fireplace, and breakfast room leading out to the screened porch. Up the custom-stained staircase w/stylish black spindles, is a large owner's bedroom w/walk-in closet, full, en-suite bath - granite-topped double-sink vanity, step-in custom tile shower w/glass door. Guest bedroom with a full, en-suite bath - tub/shower combo, granite countertop vanity; door to unfinished storage space. 2 additional bedrooms and a 3rd full bath - granite-topped double-sink vanity, tub/shower combo with tile surround. Barn door opens into the 2nd floor utility room. LVP through living, kitchen, dining, bathrooms; carpet through bedrooms; Stainless steel kitchen appliance package - fridge, electric stove/oven, microwave oven, dishwasher; brushed nickel fixtures; Granite kitchen and bathroom counters. All Plans, listings, renderings, sizes, acreages - all for REFERENCE only, and may show upgrades & options not included in list price; subject to changes in the field. Seller/Builder does not split transfer taxes. Owner is a licensed realtor; agent has financial interest. Pricing & availability subject to change.
Location
State MD
County Wicomico
Area Wicomico Southwest (23-03)
Zoning R 30
Interior
Interior Features Breakfast Area, Family Room Off Kitchen, Floor Plan - Open, Formal/Separate Dining Room, Upgraded Countertops, Ceiling Fan(s), Dining Area, Primary Bath(s), Recessed Lighting, Stall Shower, Tub Shower, Walk-in Closet(s)
Hot Water Electric
Heating Heat Pump(s)
Cooling Central A/C
Flooring Carpet, Luxury Vinyl Plank
Fireplaces Number 1
Fireplaces Type Gas/Propane, Mantel(s)
Equipment Built-In Microwave, Energy Efficient Appliances, Exhaust Fan, Oven/Range - Electric, Washer/Dryer Hookups Only, Water Heater
Fireplace Y
Window Features Energy Efficient,Low-E,Screens,Vinyl Clad
Appliance Built-In Microwave, Energy Efficient Appliances, Exhaust Fan, Oven/Range - Electric, Washer/Dryer Hookups Only, Water Heater
Heat Source Electric
Laundry Hookup, Upper Floor
Exterior
Exterior Feature Porch(es)
Parking Features Additional Storage Area, Garage Door Opener, Inside Access, Garage - Side Entry
Garage Spaces 6.0
Water Access N
Roof Type Architectural Shingle
Accessibility 2+ Access Exits
Porch Porch(es)
Attached Garage 2
Total Parking Spaces 6
Garage Y
Building
Lot Description Cleared, Cul-de-sac, Front Yard, No Thru Street, Premium, Rear Yard, SideYard(s)
Story 2
Foundation Crawl Space
Sewer On Site Septic
Water Well
Architectural Style Contemporary
Level or Stories 2
Additional Building Above Grade, Below Grade
New Construction Y
Schools
School District Wicomico County Public Schools
Others
Senior Community No
Tax ID 2309096531
Ownership Fee Simple
SqFt Source Assessor
Special Listing Condition Standard
Read Less

Bought with Sean P McCracken • RE/MAX Eagle Realty
GET MORE INFORMATION




