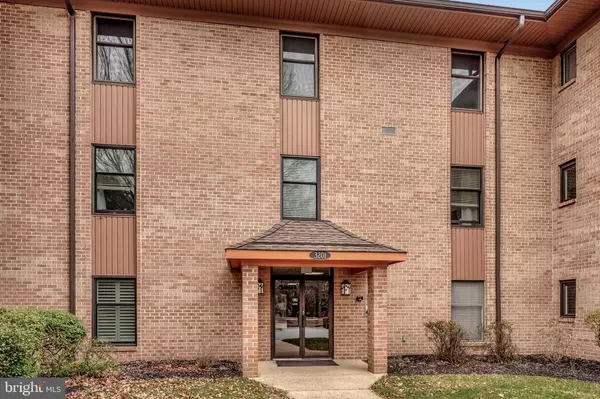For more information regarding the value of a property, please contact us for a free consultation.
3201-UNIT FALCON LN #306 Wilmington, DE 19808
Want to know what your home might be worth? Contact us for a FREE valuation!

Our team is ready to help you sell your home for the highest possible price ASAP
Key Details
Sold Price $232,500
Property Type Condo
Sub Type Condo/Co-op
Listing Status Sold
Purchase Type For Sale
Subdivision Stoney Batter
MLS Listing ID DENC2018248
Sold Date 04/18/22
Style Traditional
Bedrooms 1
Full Baths 1
Condo Fees $188/mo
HOA Y/N N
Originating Board BRIGHT
Year Built 1987
Annual Tax Amount $1,949
Tax Year 2021
Lot Dimensions 0.00 x 0.00
Property Description
Your new carefree lifestyle starts here in this comfortable Stoney Batter Condo that is designed for easy living. Located in the rolling hillside of Limestone Hills in a quiet, little community of only 83 homes, Stoney Batter is beloved in the Pike Creek Valley. Only moments from shopping, restaurants, parks, medical facilities and much more, this desirable community offers ideal living at its very best. Enter in through the inviting foyer and instantly notice the expansive great room with a large window that allows plenty of cheerful sunshine. There is an overhead ceiling fan that operates from a wall switch. This room has plenty of wall and floor space for you to arrange your furnishings and decor however you wish and has been updated beautifully with tasteful, neutral paint and flooring. The eat-in galley kitchen offers plenty of cabinet storage and counter space, a large pantry closet and a cheery window are very desirable features. This room boasts bright white cabinetry, tile backsplash, upgraded countertops and flooring and modern fixtures and hardware add the perfect finishing touch. The generously sized bedroom includes an impressive walk-in closet with handy built-in shelving and plush carpet for your ultimate enjoyment. You will surely enjoy relaxing and unwinding in this comfortable room. The bathroom features an elegant ceramic tile floor and porcelain tub with a tile shower surround. There is also a private laundry closet for your comfort and convenience. The hall accesses two additional closets to provide even more storage that you will surely put to good use. Among the many thoughtful amenities this gem has to offer includes the deeded storage bin, elevator access to all floors, mail service from the secured lobby entrance and a trash room with chute on each floor. You and your guests will also enjoy ample parking. Now you can finally enjoy that carefree lifestyle you've been dreaming about! The annual fee to Limestone Hills Home Owner's Association is $275.00. No pets.
Location
State DE
County New Castle
Area Elsmere/Newport/Pike Creek (30903)
Zoning NCPUD
Rooms
Other Rooms Living Room, Primary Bedroom, Kitchen
Main Level Bedrooms 1
Interior
Interior Features Breakfast Area, Carpet, Ceiling Fan(s), Combination Dining/Living, Dining Area, Floor Plan - Traditional, Kitchen - Eat-In, Kitchen - Table Space, Pantry, Recessed Lighting, Tub Shower, Upgraded Countertops, Walk-in Closet(s)
Hot Water Electric
Heating Heat Pump(s)
Cooling Central A/C
Flooring Engineered Wood, Carpet, Luxury Vinyl Tile
Equipment Built-In Microwave, Built-In Range, Dishwasher, Dryer, Oven/Range - Electric, Refrigerator, Washer, Stainless Steel Appliances
Fireplace N
Appliance Built-In Microwave, Built-In Range, Dishwasher, Dryer, Oven/Range - Electric, Refrigerator, Washer, Stainless Steel Appliances
Heat Source Electric
Laundry Dryer In Unit, Washer In Unit
Exterior
Garage Spaces 92.0
Utilities Available Cable TV Available, Phone Available, Sewer Available, Water Available
Amenities Available Common Grounds, Elevator
Water Access N
Roof Type Pitched,Shingle
Accessibility Elevator
Total Parking Spaces 92
Garage N
Building
Story 1
Unit Features Garden 1 - 4 Floors
Sewer Public Sewer
Water Public
Architectural Style Traditional
Level or Stories 1
Additional Building Above Grade, Below Grade
Structure Type Dry Wall
New Construction N
Schools
School District Red Clay Consolidated
Others
Pets Allowed N
HOA Fee Include All Ground Fee,Common Area Maintenance,Ext Bldg Maint,Insurance,Lawn Care Front,Lawn Care Rear,Lawn Care Side,Lawn Maintenance,Management,Snow Removal,Trash,Water
Senior Community No
Tax ID 08-031.10-122.C.A306
Ownership Fee Simple
SqFt Source Assessor
Acceptable Financing Cash, Conventional
Listing Terms Cash, Conventional
Financing Cash,Conventional
Special Listing Condition Standard
Read Less

Bought with Kenneth A Hunnings • Patterson-Schwartz-Middletown
GET MORE INFORMATION




