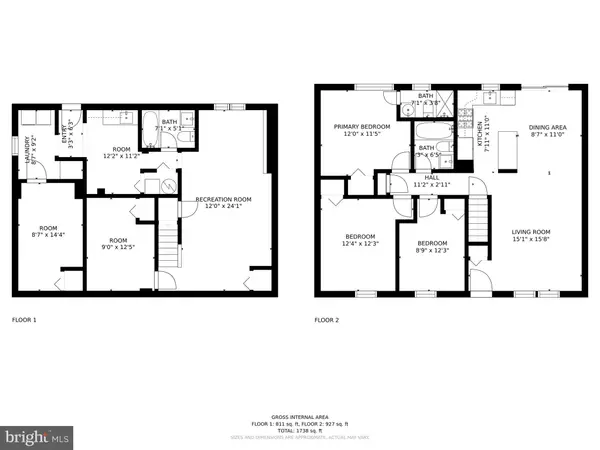For more information regarding the value of a property, please contact us for a free consultation.
7930 DELLWOOD AVE Glenarden, MD 20706
Want to know what your home might be worth? Contact us for a FREE valuation!

Our team is ready to help you sell your home for the highest possible price ASAP
Key Details
Sold Price $415,000
Property Type Single Family Home
Sub Type Detached
Listing Status Sold
Purchase Type For Sale
Square Footage 2,073 sqft
Price per Sqft $200
Subdivision Glenarden Woods
MLS Listing ID MDPG2033354
Sold Date 04/25/22
Style Raised Ranch/Rambler
Bedrooms 4
Full Baths 3
HOA Y/N N
Abv Grd Liv Area 1,073
Originating Board BRIGHT
Year Built 1966
Annual Tax Amount $4,499
Tax Year 2021
Lot Size 7,150 Sqft
Acres 0.16
Property Description
Welcome to this beautifully redesigned home in Glenarden Woods neighborhood. Completely renovated, with all new HVAC, roof, and electric heavy up, you will find gorgeous wide plank wood floors and natural light as you walk through the front door. The open concept allows for ease of living and enjoyable time spent around the renovated kitchen with new cabinets, granite counters, backsplash, and appliances. The primary bedroom hosts a new en-suite full bathroom, a rarity for this neighborhood! The two additional bedrooms on the main floor have access to the hallway full bathroom. In the lower level of the home you will find a large rec room, an additional full bathroom, one large bedroom, a bonus room/office/den/bedroom, a kitchenette, and laundry room. The lower level kitchenette features a new refrigerator, microwave and space to add a stove, if desired. The basement has its own separate entrance making this space perfect for rental and additional income. The backyard has plenty of room to entertain with a large deck off the kitchen the main floor and plenty of yard space. The exterior has an entirely new architectural shingle roof, replaced this year. We welcome you to see this home as soon as you are able!
Location
State MD
County Prince Georges
Zoning R55
Rooms
Basement Fully Finished, Rear Entrance, Sump Pump, Walkout Stairs, English
Main Level Bedrooms 3
Interior
Hot Water Electric
Heating Central
Cooling Central A/C
Flooring Hardwood
Fireplace N
Heat Source Natural Gas
Exterior
Water Access N
Roof Type Asphalt
Accessibility None
Garage N
Building
Story 2
Foundation Slab
Sewer Public Sewer
Water Public
Architectural Style Raised Ranch/Rambler
Level or Stories 2
Additional Building Above Grade, Below Grade
New Construction N
Schools
School District Prince George'S County Public Schools
Others
Pets Allowed Y
Senior Community No
Tax ID 17202190460
Ownership Fee Simple
SqFt Source Assessor
Special Listing Condition Standard
Pets Description No Pet Restrictions
Read Less

Bought with Katy M Argueta • Keller Williams Preferred Properties
GET MORE INFORMATION




