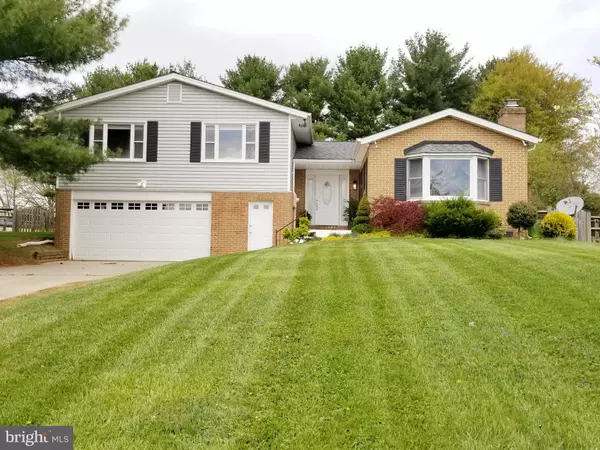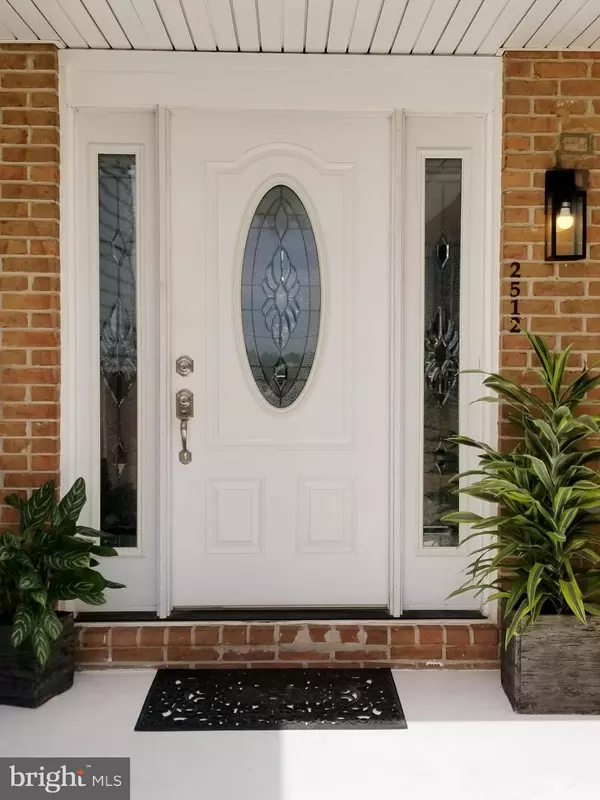For more information regarding the value of a property, please contact us for a free consultation.
2512 NEUDECKER RD Westminster, MD 21157
Want to know what your home might be worth? Contact us for a FREE valuation!

Our team is ready to help you sell your home for the highest possible price ASAP
Key Details
Sold Price $422,000
Property Type Single Family Home
Sub Type Detached
Listing Status Sold
Purchase Type For Sale
Square Footage 2,514 sqft
Price per Sqft $167
Subdivision Aspen Run
MLS Listing ID MDCR203926
Sold Date 06/02/21
Style Split Level
Bedrooms 3
Full Baths 2
Half Baths 1
HOA Y/N N
Abv Grd Liv Area 2,514
Originating Board BRIGHT
Year Built 1976
Annual Tax Amount $3,537
Tax Year 2021
Lot Size 0.461 Acres
Acres 0.46
Property Description
This modern 3 Bedroom, 2.5 bath split level is a must see!! This unique home was designed to entertain with a huge open concept kitchen as the heart of the home and a flowing floorplan connecting the dining and living spaces. As you walk in the home from the front covered porch you will be impressed with the size of the main living space, pouring of natural light, and the open concept. The gourmet kitchen includes stainless steel appliances, maple cabinetry, recessed lights, tile flooring, and pendant lighting over the show-stopping large granite countertop with room for 6 breakfast bar stools. The kitchen door leads to a fenced dog run for your favorite furry member of the family. The dining room has laminate plank floors, bay window, and an atrium door leading to the 2-tier deck and level, fenced backyard. Make your way to the living room with tall cathedral ceilings, eye-catching stone front wood burning fireplace with heatilator, 2 skylights, ceiling fan and a bay window allowing for plenty of natural light and warmth a plant lovers dream. Upstairs youll find 3 spacious bedrooms (2 bedrooms + the master suite) and 2 full baths. Hallway bath includes a gorgeous clawfoot soaking tub. Enjoy the huge master bedroom with a wood burning fireplace, 3 large closets with changing room, updated (2021) master bath with modern tile shower and floors, and a door to the back deck off the bedroom for your own private outdoor oasis. The back of the property is lined with trees for a gorgeous sunset view on the 2 tier deck, while the front patio overlooks the rolling fields across the street as far as the eye can see. Lower Level was remodeled in 2018 and includes a large rec room with a stone front fireplace, recessed lights, a half bath, and Samsung front load washer/dryer. The integral 2 car garage is extra-large, including an area with a workbench and Craftsman cabinets. The insulated garage door was installed in 2016. And don't forget the crawl space under the kitchen, living room and dining room for extra storage. Home has been lovingly updated over the last 6 years you dont want to miss it. Upgrades throughout include: floors and carpet 2018, paint, 5 ceiling fans, Nest thermostat, 3 wood burning fireplaces, front door w/side lights, siding and gutters approx. 4 years old, Roof approx. 5 years old (25 yr shingles). Space for everyone with over 2500 sq ft of finished living space. Convenient to Westminster and Hampstead. Stop looking, youve found it, welcome home.
Location
State MD
County Carroll
Zoning 010
Rooms
Other Rooms Living Room, Dining Room, Primary Bedroom, Bedroom 2, Bedroom 3, Kitchen, Foyer, Recreation Room, Primary Bathroom, Full Bath, Half Bath
Basement Partial, Partially Finished, Windows, Sump Pump, Interior Access
Interior
Interior Features Attic, Built-Ins, Carpet, Ceiling Fan(s), Crown Moldings, Kitchen - Island, Primary Bath(s), Recessed Lighting, Skylight(s), Upgraded Countertops, Floor Plan - Open, Kitchen - Gourmet
Hot Water Electric
Heating Forced Air
Cooling Central A/C, Ceiling Fan(s)
Flooring Carpet, Ceramic Tile, Laminated
Fireplaces Number 3
Fireplaces Type Heatilator, Insert, Stone
Equipment Built-In Microwave, Dishwasher, Dryer, Exhaust Fan, Refrigerator, Stove, Washer
Fireplace Y
Window Features Bay/Bow,Skylights
Appliance Built-In Microwave, Dishwasher, Dryer, Exhaust Fan, Refrigerator, Stove, Washer
Heat Source Oil
Laundry Lower Floor
Exterior
Exterior Feature Deck(s)
Parking Features Garage - Front Entry, Garage Door Opener, Inside Access, Oversized
Garage Spaces 2.0
Fence Rear
Water Access N
View Garden/Lawn
Roof Type Asphalt,Shingle
Accessibility None
Porch Deck(s)
Attached Garage 2
Total Parking Spaces 2
Garage Y
Building
Lot Description Landscaping
Story 3
Sewer On Site Septic
Water Well
Architectural Style Split Level
Level or Stories 3
Additional Building Above Grade, Below Grade
Structure Type Cathedral Ceilings
New Construction N
Schools
School District Carroll County Public Schools
Others
Senior Community No
Tax ID 0708019436
Ownership Fee Simple
SqFt Source Assessor
Special Listing Condition Standard
Read Less

Bought with Mercedes Fitzgerald • The Agency DC
GET MORE INFORMATION




