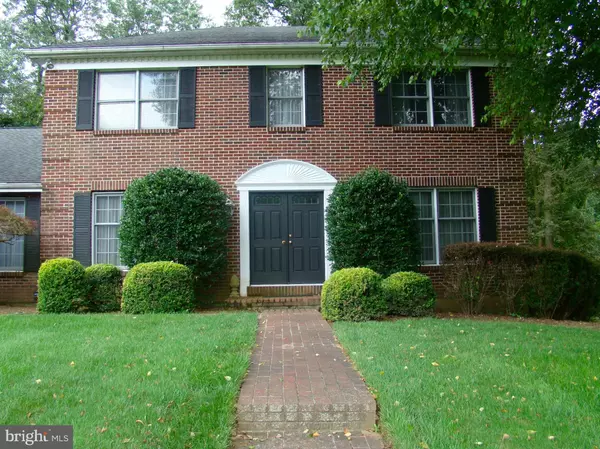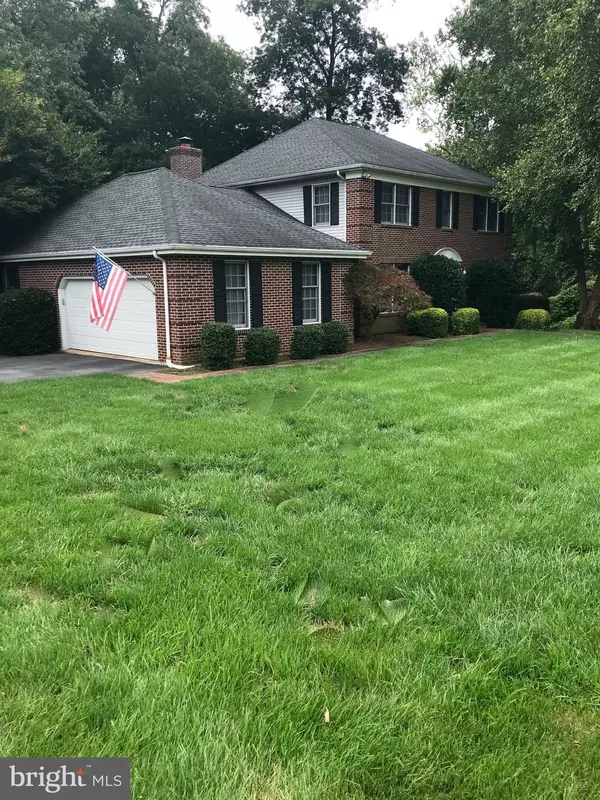For more information regarding the value of a property, please contact us for a free consultation.
138 DAVINCI CT Hockessin, DE 19707
Want to know what your home might be worth? Contact us for a FREE valuation!

Our team is ready to help you sell your home for the highest possible price ASAP
Key Details
Sold Price $475,000
Property Type Single Family Home
Sub Type Detached
Listing Status Sold
Purchase Type For Sale
Square Footage 2,800 sqft
Price per Sqft $169
Subdivision Bella Vista
MLS Listing ID DENC508392
Sold Date 11/30/20
Style Colonial
Bedrooms 4
Full Baths 2
Half Baths 1
HOA Y/N Y
Abv Grd Liv Area 2,800
Originating Board BRIGHT
Year Built 1985
Annual Tax Amount $4,801
Tax Year 2020
Lot Size 0.610 Acres
Acres 0.61
Lot Dimensions 220.40 x 205.00
Property Description
Here is your chance to become the next owner of this lovely 4 bedroom 2 1/2 bath brick colonial in the desirable neighborhood of Bella Vista. Upon entering this meticulously maintained home you will be greeted by lovely hardwood floors that extended from the foyer into the formal living room and dinning room. Some special features found throughout the home is crown molding, recessed lighting. The family room has a brick wood burning fireplace flanked by two sets of french doors. The large eat in kitchen offers tiled floor and backsplash with granite countertops and center island. An office as well as the first floor laundry and powder room finishes off the main floor. Upstairs you will find the master bedroom with a master bath and two walk in closets. The remaining three bedrooms and full bath are also located on this floor. Last, but definitely not least, is the beautiful outside setting. Enjoy the peace and tranquillity of the surrounding nature while sitting and relaxing in the screened in porch. Tucked away at the end of a private cul-de-sac, situated on .61 acres and nestled alongside the Mill Creek, this home will not disappoint.
Location
State DE
County New Castle
Area Hockssn/Greenvl/Centrvl (30902)
Zoning NC21
Rooms
Other Rooms Living Room, Dining Room, Primary Bedroom, Bedroom 2, Bedroom 3, Kitchen, Family Room, Laundry, Office, Bathroom 1, Primary Bathroom, Screened Porch
Basement Full, Drainage System, Outside Entrance
Interior
Interior Features Recessed Lighting, Chair Railings, Ceiling Fan(s), Crown Moldings
Hot Water Electric
Heating Heat Pump(s)
Cooling Central A/C
Flooring Hardwood, Carpet, Ceramic Tile
Fireplaces Number 1
Fireplaces Type Brick
Fireplace Y
Heat Source Electric
Laundry Main Floor
Exterior
Parking Features Garage - Side Entry, Garage Door Opener, Inside Access
Garage Spaces 2.0
Water Access N
Accessibility Other
Attached Garage 2
Total Parking Spaces 2
Garage Y
Building
Lot Description Cul-de-sac, Front Yard, Level, Rear Yard, SideYard(s), Trees/Wooded
Story 2
Foundation Block
Sewer Public Sewer
Water Public
Architectural Style Colonial
Level or Stories 2
Additional Building Above Grade, Below Grade
New Construction N
Schools
Elementary Schools Cooke
Middle Schools Henry B. Du Pont
High Schools Mckean
School District Red Clay Consolidated
Others
Senior Community No
Tax ID 08-019.30-061
Ownership Fee Simple
SqFt Source Assessor
Acceptable Financing Cash, Conventional, VA
Listing Terms Cash, Conventional, VA
Financing Cash,Conventional,VA
Special Listing Condition Standard
Read Less

Bought with C. Lee Lawson • BHHS Fox & Roach-Christiana
GET MORE INFORMATION




