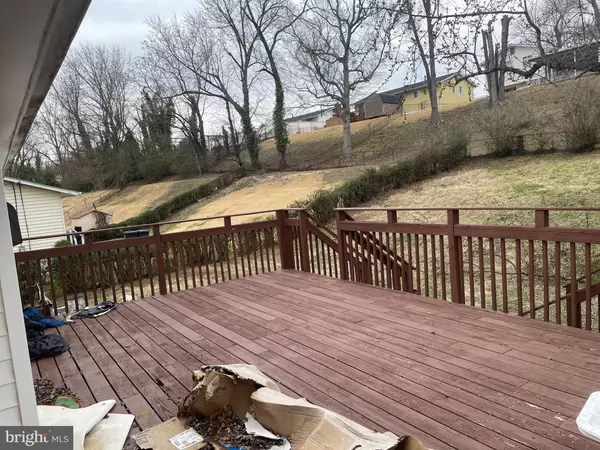For more information regarding the value of a property, please contact us for a free consultation.
5526 HELMONT DR Oxon Hill, MD 20745
Want to know what your home might be worth? Contact us for a FREE valuation!

Our team is ready to help you sell your home for the highest possible price ASAP
Key Details
Sold Price $290,000
Property Type Single Family Home
Sub Type Detached
Listing Status Sold
Purchase Type For Sale
Square Footage 1,152 sqft
Price per Sqft $251
Subdivision Birchwood City
MLS Listing ID MDPG2033632
Sold Date 03/31/22
Style Ranch/Rambler,Raised Ranch/Rambler
Bedrooms 5
Full Baths 2
HOA Y/N N
Abv Grd Liv Area 1,152
Originating Board BRIGHT
Year Built 1964
Annual Tax Amount $4,222
Tax Year 2021
Lot Size 8,931 Sqft
Acres 0.21
Property Description
Major potential in this 6 beds 2 bath located conveniently right outside the D.C./Virginia area. Finished basement. Attached Garage. Deck around back. Mechanics are working great. Inside of the house needs improvements. Please call for more information.
Location
State MD
County Prince Georges
Zoning R55
Rooms
Other Rooms Game Room, Study, Laundry
Basement Rear Entrance, Daylight, Full, Fully Finished, Heated, Improved, Walkout Stairs
Main Level Bedrooms 3
Interior
Interior Features Attic, Dining Area, Chair Railings, Window Treatments, Wood Floors
Hot Water Natural Gas
Heating Forced Air
Cooling Central A/C
Equipment Cooktop, Disposal, Exhaust Fan, Oven - Wall, Range Hood, Refrigerator
Fireplace N
Appliance Cooktop, Disposal, Exhaust Fan, Oven - Wall, Range Hood, Refrigerator
Heat Source Natural Gas
Exterior
Garage Garage Door Opener, Garage - Front Entry
Garage Spaces 1.0
Water Access N
Roof Type Asphalt
Accessibility None
Total Parking Spaces 1
Garage Y
Building
Story 2
Foundation Block
Sewer Public Sewer
Water Public
Architectural Style Ranch/Rambler, Raised Ranch/Rambler
Level or Stories 2
Additional Building Above Grade, Below Grade
New Construction N
Schools
School District Prince George'S County Public Schools
Others
Pets Allowed Y
Senior Community No
Tax ID 17121266121
Ownership Fee Simple
SqFt Source Assessor
Acceptable Financing Cash, Conventional
Listing Terms Cash, Conventional
Financing Cash,Conventional
Special Listing Condition Standard
Pets Description Breed Restrictions
Read Less

Bought with Nikecia Peterson • D&D Properties
GET MORE INFORMATION




