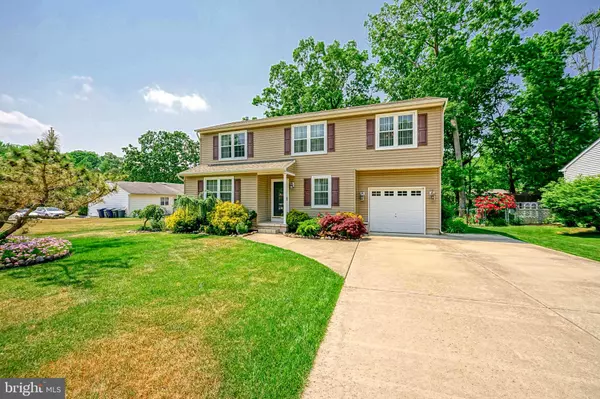For more information regarding the value of a property, please contact us for a free consultation.
217 KAREN DR Williamstown, NJ 08094
Want to know what your home might be worth? Contact us for a FREE valuation!

Our team is ready to help you sell your home for the highest possible price ASAP
Key Details
Sold Price $305,000
Property Type Single Family Home
Sub Type Detached
Listing Status Sold
Purchase Type For Sale
Square Footage 2,052 sqft
Price per Sqft $148
Subdivision Stone Forest
MLS Listing ID NJGL276266
Sold Date 07/26/21
Style Colonial
Bedrooms 4
Full Baths 2
Half Baths 1
HOA Y/N N
Abv Grd Liv Area 2,052
Originating Board BRIGHT
Year Built 1988
Annual Tax Amount $8,263
Tax Year 2020
Lot Size 10,500 Sqft
Acres 0.24
Lot Dimensions 75.00 x 140.00
Property Description
Welcome to Stone Forest! This incredibly well maintained colonial is sure to be everything you were looking for. From the moment that you pull up, you can tell the by the meticulous landscaping how well this home has been cared for. Enter the home into the bright tiled foyer. To the left is your formal Living room and to the right is your first floor powder room and coat closet. The living room flows back into what is currently a sitting area, or it could be used as your dining room or breakfast area. The Kitchen is large, bright and open with a breakfast bar, recessed lighting, ceramic tile floors, and a large pantry. Beyond the kitchen is what could be used as a large formal dining room, family room, or lounge area with sliding glass doors out to your back deck. The entire home is adorned with gleaming cherry wood flooring and completed with main floor laundry. Upstairs, the master bedroom is large enough for a king size bed, has 2 closets, a ceiling fan, and the master bathroom has upgraded hexagon porcelain tile flooring and a tub shower. The 4th bedroom is located behind the master bedroom with no access to the hallway. This could be used as a nursery, office, sitting area or anything else you could imagine! There are 2 more good sized bedrooms both with ceiling fans and sliding door closets. The hall bath has been beautifully upgraded with Hexagon ceramic tile, and a vessel sink vanity. There is also the finished basement which has a dry bar built in already. This will be a great space for a man cave, playroom, game room or an additional family room or media room. The backyard is private and landscaped with a large freshly stained deck making this the perfect yard for parties, get togethers or even just everyday relaxation. All of this and located in the highly sought after Monroe Township Public School District! Don't miss this opportunity, make your offer today!
Location
State NJ
County Gloucester
Area Monroe Twp (20811)
Zoning RG-PR
Rooms
Other Rooms Living Room, Dining Room, Primary Bedroom, Bedroom 2, Bedroom 3, Bedroom 4, Kitchen, Family Room, Foyer, Laundry, Bonus Room, Primary Bathroom, Full Bath, Half Bath
Basement Partial, Partially Finished
Interior
Interior Features Carpet, Ceiling Fan(s), Family Room Off Kitchen, Floor Plan - Traditional, Formal/Separate Dining Room, Pantry, Primary Bath(s), Tub Shower, Walk-in Closet(s), Wet/Dry Bar, Wood Floors, Kitchen - Eat-In, Recessed Lighting
Hot Water Natural Gas
Heating Forced Air
Cooling Central A/C
Flooring Ceramic Tile, Hardwood
Equipment Dishwasher, Oven/Range - Gas
Appliance Dishwasher, Oven/Range - Gas
Heat Source Natural Gas
Laundry Main Floor
Exterior
Exterior Feature Deck(s)
Parking Features Inside Access, Garage - Front Entry
Garage Spaces 3.0
Water Access N
View Garden/Lawn, Trees/Woods
Roof Type Shingle
Accessibility None
Porch Deck(s)
Attached Garage 1
Total Parking Spaces 3
Garage Y
Building
Lot Description Backs to Trees
Story 2
Sewer Public Sewer
Water Public
Architectural Style Colonial
Level or Stories 2
Additional Building Above Grade, Below Grade
New Construction N
Schools
School District Monroe Township Public Schools
Others
Senior Community No
Tax ID 11-10002-00010
Ownership Fee Simple
SqFt Source Assessor
Special Listing Condition Standard
Read Less

Bought with Leonard J Antonelli • BHHS Fox & Roach-Washington-Gloucester
GET MORE INFORMATION




