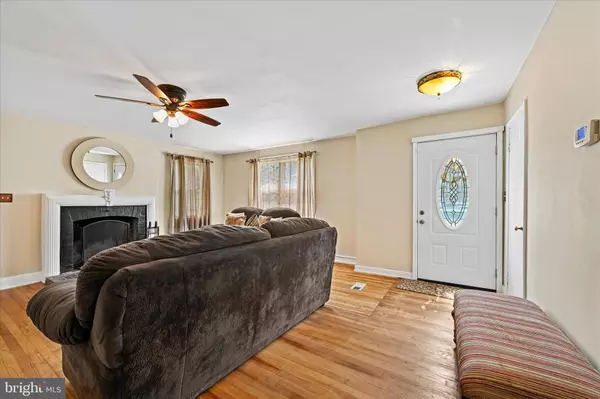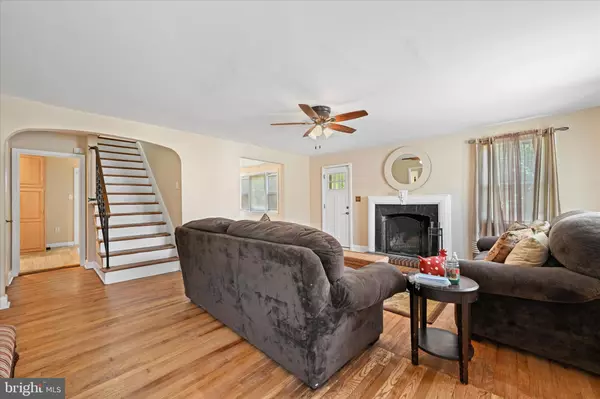For more information regarding the value of a property, please contact us for a free consultation.
4401 IVANHOE AVE Baltimore, MD 21212
Want to know what your home might be worth? Contact us for a FREE valuation!

Our team is ready to help you sell your home for the highest possible price ASAP
Key Details
Sold Price $210,000
Property Type Single Family Home
Sub Type Detached
Listing Status Sold
Purchase Type For Sale
Square Footage 1,545 sqft
Price per Sqft $135
Subdivision Wilson Park
MLS Listing ID MDBA2054764
Sold Date 09/29/22
Style Cape Cod
Bedrooms 3
Full Baths 1
Half Baths 2
HOA Y/N N
Abv Grd Liv Area 1,545
Originating Board BRIGHT
Year Built 1950
Annual Tax Amount $2,556
Tax Year 2021
Lot Size 0.338 Acres
Acres 0.34
Property Description
Large corner lot with sun and shade. Home is located in the center of the Wilson Park community in Baltimore City. Within a short walk to the Ivanhoe Hills Community Garden, and the new Walter P. Carter Elementary/Middle School. This comfortable Cape Cod has been completely refreshed and loads of updates added! All new doors, mostly new windows, updated kitchen with butcher block counter tops and tile flooring. The tile continues in all the bathrooms while the rest of the home features refinished original wood floors. Main level bedroom, nice size living room with a fireplace, and separate dining room to enjoy large gatherings, or exit to the covered side porch to enjoy a nice breeze. Upstairs you will find two large bedrooms with lots of closet space and the main bathroom nicely updated. In the basement you'll find a corner gas fireplace in the spacious finished space, plenty of storage, and nicely finished half bath.
Location
State MD
County Baltimore City
Zoning R-5
Rooms
Other Rooms Living Room, Dining Room, Primary Bedroom, Bedroom 2, Bedroom 3, Kitchen, Basement, Laundry, Primary Bathroom, Half Bath
Basement Full, Connecting Stairway, Improved, Interior Access
Main Level Bedrooms 1
Interior
Interior Features Ceiling Fan(s), Formal/Separate Dining Room
Hot Water Natural Gas
Heating Forced Air
Cooling Central A/C
Flooring Wood, Tile/Brick
Fireplaces Number 2
Fireplaces Type Screen, Brick, Corner, Gas/Propane
Equipment Dryer, Washer, Refrigerator, Icemaker, Stove, Exhaust Fan
Fireplace Y
Appliance Dryer, Washer, Refrigerator, Icemaker, Stove, Exhaust Fan
Heat Source Natural Gas
Laundry Basement, Has Laundry, Hookup, Washer In Unit, Dryer In Unit
Exterior
Garage Spaces 2.0
Water Access N
Roof Type Shingle
Accessibility None
Total Parking Spaces 2
Garage N
Building
Lot Description Corner
Story 3
Foundation Block
Sewer Public Sewer
Water Public
Architectural Style Cape Cod
Level or Stories 3
Additional Building Above Grade, Below Grade
New Construction N
Schools
Elementary Schools Call School Board
Middle Schools Call School Board
High Schools Call School Board
School District Baltimore City Public Schools
Others
Senior Community No
Tax ID 0327415200 102
Ownership Fee Simple
SqFt Source Assessor
Security Features Security Gate,Window Grills
Acceptable Financing Cash, Conventional, FHA, VA
Listing Terms Cash, Conventional, FHA, VA
Financing Cash,Conventional,FHA,VA
Special Listing Condition Standard
Read Less

Bought with Anthony Bastone • Berkshire Hathaway HomeServices Homesale Realty
GET MORE INFORMATION




