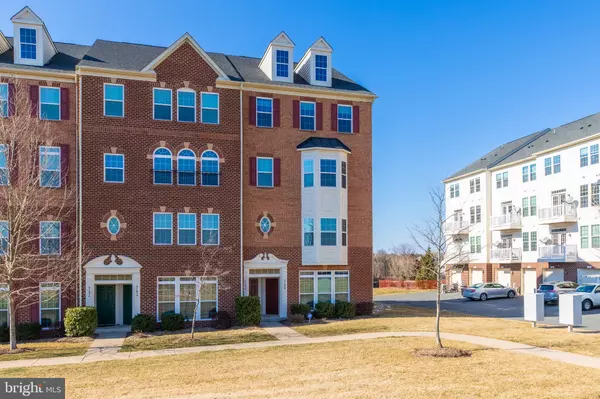For more information regarding the value of a property, please contact us for a free consultation.
21668 PATTYJEAN TER #0 Ashburn, VA 20147
Want to know what your home might be worth? Contact us for a FREE valuation!

Our team is ready to help you sell your home for the highest possible price ASAP
Key Details
Sold Price $465,000
Property Type Condo
Sub Type Condo/Co-op
Listing Status Sold
Purchase Type For Sale
Square Footage 1,664 sqft
Price per Sqft $279
Subdivision Morley Corner
MLS Listing ID VALO2019174
Sold Date 03/15/22
Style Other
Bedrooms 2
Full Baths 2
Half Baths 1
Condo Fees $177/mo
HOA Fees $105/mo
HOA Y/N Y
Abv Grd Liv Area 1,664
Originating Board BRIGHT
Year Built 2012
Annual Tax Amount $4,127
Tax Year 2021
Property Description
Live large in this light-filled and spacious townhouse-style condominium! The main level is open-concept, with a living room perfect for entertaining and a chefs kitchen with a massive island and stainless-steel appliances. Also on this level is a powder room for your guests. Upstairs are 2 bedrooms and 2 full baths, including a luxurious master suite with 2 walk-in closets and an oversized shower. The bonus room on this level can easily be converted into a third bedroom. A private balcony and garage make this condo the total package - dont miss out! Conveniently located near all that Ashburn has to offer, and perfect for commuters. Home is being sold with furniture. Buyers who obtain financing from Legacy Mortgage, along with title services from Pruitt Title, can receive a lender credit of up to $4,300 towards closing costs.*Terms and conditions apply. Subject to loan approval.
Location
State VA
County Loudoun
Zoning 19
Interior
Interior Features Other, Floor Plan - Open
Hot Water Natural Gas
Heating Forced Air
Cooling Central A/C
Fireplace N
Heat Source Natural Gas
Exterior
Parking Features Garage - Rear Entry
Garage Spaces 2.0
Amenities Available Common Grounds
Water Access N
Accessibility None
Attached Garage 2
Total Parking Spaces 2
Garage Y
Building
Story 2
Unit Features Garden 1 - 4 Floors
Sewer Public Sewer
Water Public
Architectural Style Other
Level or Stories 2
Additional Building Above Grade, Below Grade
New Construction N
Schools
Elementary Schools Discovery
Middle Schools Farmwell Station
High Schools Broad Run
School District Loudoun County Public Schools
Others
Pets Allowed Y
HOA Fee Include Management,Insurance,Water,Sewer,Common Area Maintenance,Snow Removal,Trash
Senior Community No
Tax ID 088477362001
Ownership Condominium
Special Listing Condition Standard
Pets Allowed Case by Case Basis
Read Less

Bought with Mikhael Noufal • KW Metro Center
GET MORE INFORMATION




