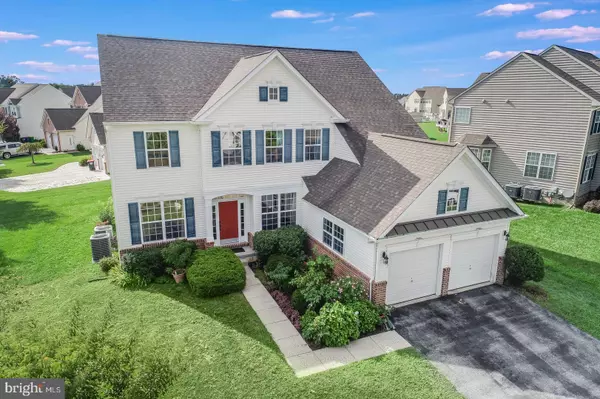For more information regarding the value of a property, please contact us for a free consultation.
177 GLOUCESTER BLVD Middletown, DE 19709
Want to know what your home might be worth? Contact us for a FREE valuation!

Our team is ready to help you sell your home for the highest possible price ASAP
Key Details
Sold Price $418,000
Property Type Single Family Home
Sub Type Detached
Listing Status Sold
Purchase Type For Sale
Square Footage 5,298 sqft
Price per Sqft $78
Subdivision Willow Grove Mill
MLS Listing ID DENC508278
Sold Date 10/19/20
Style Colonial
Bedrooms 4
Full Baths 3
Half Baths 1
HOA Y/N N
Abv Grd Liv Area 3,725
Originating Board BRIGHT
Year Built 2007
Annual Tax Amount $3,759
Tax Year 2020
Lot Size 10,454 Sqft
Acres 0.24
Lot Dimensions 0.00 x 0.00
Property Description
Come see this fine home on a premium corner lot in Willow Grove Mill. Need lots of space? This home has almost 5000 Sq Ft of living space! A beautiful open floor plan awaits you! Soaring 2 story family room with gas fireplace for the upcoming chilly nights. The massive kitchen features a huge island,sharp subway tile backsplash, ceramic tile floors, gas cooktop , double wall oven, tons of upgraded cabinets, recessed lights , and walk in pantry. Living and dining rooms flank the 2 story foyer. There is also a main floor office if you're now working from home. Head upstairs and you'll find a large master suite with 2 walk in closets and 4 piece bath. The 3 other bedrooms are generously sized. But wait! Head to the finished basement with egress, 9 ft ceilings, a full bath and what could also be a fifth bedroom. The perfect space for a man cave or teen retreat !There is also plenty of storage in the unfinished area. Dual zone HVAC for energy efficiency .The main floor laundry room is large to accommodate a growing family . This home is a blank slate- just add your finishing touches! In the award winning Appoquinimink school district and close to everything growing Middletown has to offer! Schedule your showing today!
Location
State DE
County New Castle
Area South Of The Canal (30907)
Zoning 23R-1A
Rooms
Other Rooms Living Room, Dining Room, Bedroom 2, Bedroom 3, Bedroom 4, Kitchen, Bedroom 1, 2nd Stry Fam Rm, Office, Additional Bedroom
Basement Full, Partially Finished, Sump Pump
Interior
Interior Features Ceiling Fan(s), Dining Area, Family Room Off Kitchen, Floor Plan - Open, Kitchen - Eat-In, Kitchen - Island, Pantry, Recessed Lighting
Hot Water Electric
Heating Forced Air, Heat Pump - Electric BackUp
Cooling Central A/C
Flooring Hardwood, Ceramic Tile, Carpet
Fireplaces Number 1
Fireplaces Type Gas/Propane, Stone
Equipment Built-In Microwave, Cooktop, Dishwasher, Disposal, Refrigerator, Oven - Wall
Fireplace Y
Appliance Built-In Microwave, Cooktop, Dishwasher, Disposal, Refrigerator, Oven - Wall
Heat Source Natural Gas
Laundry Main Floor
Exterior
Parking Features Garage - Front Entry, Garage Door Opener, Inside Access
Garage Spaces 4.0
Water Access N
Roof Type Pitched,Shingle
Accessibility None
Attached Garage 2
Total Parking Spaces 4
Garage Y
Building
Lot Description Corner
Story 2
Sewer Public Sewer
Water Public
Architectural Style Colonial
Level or Stories 2
Additional Building Above Grade, Below Grade
New Construction N
Schools
School District Appoquinimink
Others
Senior Community No
Tax ID 23-034.00-138
Ownership Fee Simple
SqFt Source Assessor
Security Features Security System
Acceptable Financing FHA, Conventional, VA
Listing Terms FHA, Conventional, VA
Financing FHA,Conventional,VA
Special Listing Condition Standard
Read Less

Bought with Bert Green • RE/MAX Associates-Wilmington
GET MORE INFORMATION




