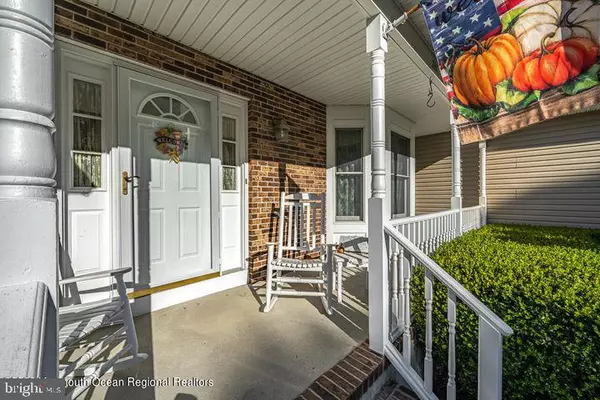For more information regarding the value of a property, please contact us for a free consultation.
707 JOSEPH AVE Lanoka Harbor, NJ 08734
Want to know what your home might be worth? Contact us for a FREE valuation!

Our team is ready to help you sell your home for the highest possible price ASAP
Key Details
Sold Price $775,000
Property Type Single Family Home
Sub Type Detached
Listing Status Sold
Purchase Type For Sale
Square Footage 2,947 sqft
Price per Sqft $262
Subdivision Oakfield
MLS Listing ID NJOC2007506
Sold Date 04/04/22
Style Colonial
Bedrooms 4
Full Baths 3
Half Baths 1
HOA Y/N N
Abv Grd Liv Area 2,947
Originating Board BRIGHT
Year Built 1998
Annual Tax Amount $9,837
Tax Year 2021
Lot Size 0.436 Acres
Acres 0.44
Lot Dimensions 100.00 x 190.00
Property Description
Beautiful custom home on approx. 1/2- acre lot which backs up to woods. This outstanding home boasts an open gourmet kitchen with breakfast bar, 4 bedrooms, formal dining room, living room, family room, 3.5 baths, 2 fireplaces, finished basement with living accommodations for family and friends. You can vacation at home and enjoy the beautiful Grecian lazy L in-ground pool, firepit, pavers, and decking. You will love the 4- season room overlooking the beautifully landscaped yard with high ceilings and cedar shiplap walls. Some other amenities are porcelain tiles, sprinkler system, Jacuzzi tub, fireplace in master bedroom, large walk-in closets, lots of storage space. natural gleaming hardwood floors, and much more. click on the virtual tour!
Location
State NJ
County Ocean
Area Lacey Twp (21513)
Zoning R100
Rooms
Basement Partially Finished, Workshop
Main Level Bedrooms 4
Interior
Interior Features Attic, Recessed Lighting, Breakfast Area, Ceiling Fan(s), Stall Shower, Kitchen - Eat-In, Walk-in Closet(s)
Hot Water Natural Gas
Heating Forced Air, Zoned
Cooling Central A/C, Zoned, Ceiling Fan(s)
Flooring Ceramic Tile, Wood, Carpet
Fireplaces Number 2
Fireplaces Type Equipment
Equipment Dishwasher, Dryer, Disposal, Microwave, Refrigerator, Oven - Self Cleaning, Stove, Washer
Fireplace Y
Window Features Screens
Appliance Dishwasher, Dryer, Disposal, Microwave, Refrigerator, Oven - Self Cleaning, Stove, Washer
Heat Source Natural Gas
Laundry Has Laundry
Exterior
Exterior Feature Porch(es), Deck(s), Patio(s)
Parking Features Garage Door Opener, Inside Access
Garage Spaces 2.0
Fence Vinyl, Rear
Pool In Ground, Vinyl
Water Access N
View Trees/Woods
Roof Type Shingle
Accessibility Level Entry - Main
Porch Porch(es), Deck(s), Patio(s)
Attached Garage 2
Total Parking Spaces 2
Garage Y
Building
Lot Description No Thru Street, Trees/Wooded
Story 2
Foundation Other
Sewer Public Sewer
Water Public, Well
Architectural Style Colonial
Level or Stories 2
Additional Building Above Grade, Below Grade
Structure Type 9'+ Ceilings,Tray Ceilings,Vaulted Ceilings,Cathedral Ceilings
New Construction N
Schools
Elementary Schools Cedar Creek
Middle Schools Lacey Township M.S.
High Schools Lacey Township H.S.
School District Lacey Township Public Schools
Others
Senior Community No
Tax ID 13-01901 05-00026
Ownership Fee Simple
SqFt Source Assessor
Special Listing Condition Standard
Read Less

Bought with Non Member • Non Subscribing Office
GET MORE INFORMATION




