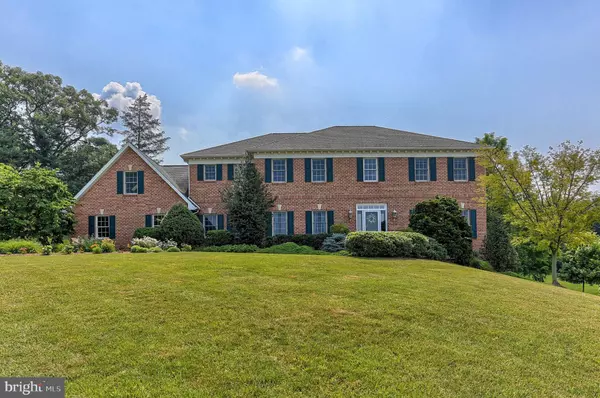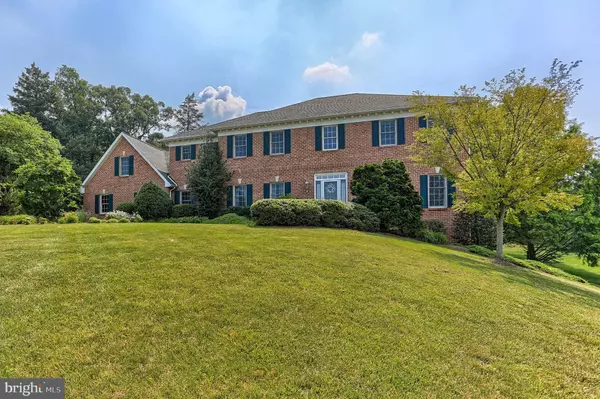For more information regarding the value of a property, please contact us for a free consultation.
1545 WYNDHAM DR York, PA 17403
Want to know what your home might be worth? Contact us for a FREE valuation!

Our team is ready to help you sell your home for the highest possible price ASAP
Key Details
Sold Price $705,000
Property Type Single Family Home
Sub Type Detached
Listing Status Sold
Purchase Type For Sale
Square Footage 5,886 sqft
Price per Sqft $119
Subdivision Wyndham Hills South
MLS Listing ID PAYK2001588
Sold Date 09/17/21
Style Colonial
Bedrooms 5
Full Baths 5
Half Baths 1
HOA Fees $31/ann
HOA Y/N Y
Abv Grd Liv Area 4,404
Originating Board BRIGHT
Year Built 1995
Annual Tax Amount $15,193
Tax Year 2021
Lot Size 1.100 Acres
Acres 1.1
Property Description
This beautiful Jeff Henry built all brick home, in York Suburban School District, features five bedrooms and five and a half bathrooms. From the foyer the home has a traditional colonial layout with a formal room on the right and a dining room on the left. In the back half of the home, the rooms are open with the family room flowing to the eating area and kitchen. The spacious custom kitchen was updated in 2015 and features natural cherry cabinets, a 4’ x 8 ½’ island perfect for entertaining and Cambria Quartz countertops. The refrigerator, wall ovens, induction cooktop and microwave are all Bosch and the nearly silent dishwasher is by Miele. Just beyond the kitchen are a study, a half bath and a walk-in pantry off the hall leading to the back staircase.
Upstairs, you will find 5 large bedrooms and four bathrooms. All of the carpet is new throughout the first and second floors. The bedroom over the garage features two walk-in closets and a private bath. The two bedrooms to the back of the home share a jack-and-jill bath and the fourth bedroom also has a private bath and walk-in closet. The master suite has a walk-in closet, two vanities and separate tub and shower.
The lower level has over 1400 sf of finished space and has closets for days! There is even a walk-in cedar closet near the foot of the stairs. There is a full bath with a shower and the kitchenette includes a dishwasher and refrigerator. On the other side of the rec-room you will find a gas fireplace and doors to a patio and the back yard. Down a hall of closets is the mechanical space, which is clean and organized with built in shelving. The dual mechanical system was replaced in 2016, including the condensers, and the roof was replaced in 2012.
Location
State PA
County York
Area Spring Garden Twp (15248)
Zoning RESIDENTIAL
Rooms
Other Rooms Living Room, Dining Room, Primary Bedroom, Bedroom 2, Bedroom 3, Bedroom 4, Bedroom 5, Kitchen, Family Room, Foyer, Breakfast Room, Study, Laundry, Recreation Room, Bathroom 2, Bathroom 3, Primary Bathroom, Full Bath, Half Bath
Basement Full
Interior
Hot Water Natural Gas
Heating Forced Air
Cooling Central A/C
Fireplaces Number 2
Fireplaces Type Gas/Propane, Wood
Equipment Built-In Microwave, Cooktop, Dishwasher, Dryer - Electric, Oven - Double, Range Hood, Refrigerator, Stainless Steel Appliances, Washer
Fireplace Y
Appliance Built-In Microwave, Cooktop, Dishwasher, Dryer - Electric, Oven - Double, Range Hood, Refrigerator, Stainless Steel Appliances, Washer
Heat Source Natural Gas
Laundry Upper Floor
Exterior
Garage Additional Storage Area, Garage - Side Entry
Garage Spaces 3.0
Water Access N
Accessibility None
Attached Garage 3
Total Parking Spaces 3
Garage Y
Building
Story 2
Sewer Public Sewer
Water Public
Architectural Style Colonial
Level or Stories 2
Additional Building Above Grade, Below Grade
New Construction N
Schools
High Schools York Suburban
School District York Suburban
Others
Senior Community No
Tax ID 48-000-32-0475-00-00000
Ownership Fee Simple
SqFt Source Estimated
Acceptable Financing Cash, Conventional
Listing Terms Cash, Conventional
Financing Cash,Conventional
Special Listing Condition Standard
Read Less

Bought with Elaine S Bush • Berkshire Hathaway HomeServices Homesale Realty
GET MORE INFORMATION




