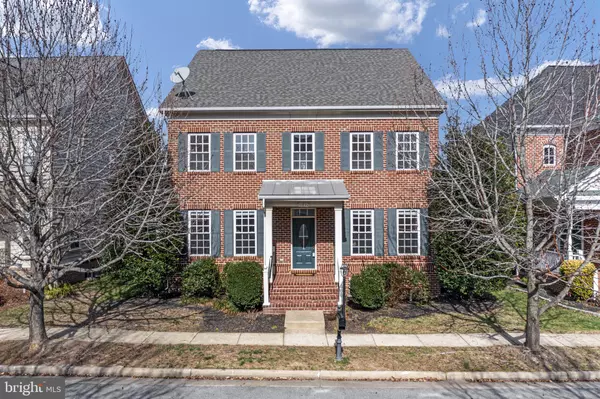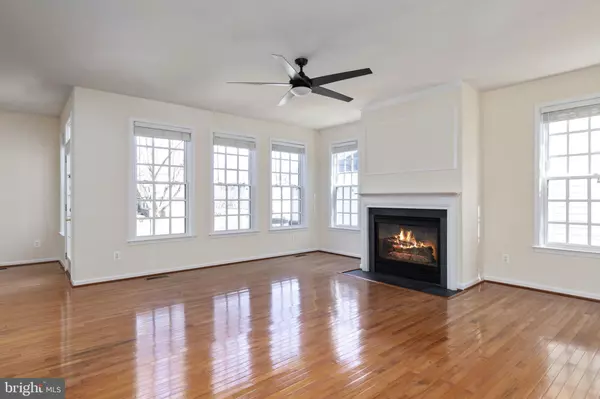For more information regarding the value of a property, please contact us for a free consultation.
11872 FRANK HASKELL CT Bristow, VA 20136
Want to know what your home might be worth? Contact us for a FREE valuation!

Our team is ready to help you sell your home for the highest possible price ASAP
Key Details
Sold Price $675,000
Property Type Single Family Home
Sub Type Detached
Listing Status Sold
Purchase Type For Sale
Square Footage 3,101 sqft
Price per Sqft $217
Subdivision New Bristow Village
MLS Listing ID VAPW2021398
Sold Date 03/29/22
Style Carriage House,Colonial
Bedrooms 4
Full Baths 2
Half Baths 1
HOA Fees $141/mo
HOA Y/N Y
Abv Grd Liv Area 3,008
Originating Board BRIGHT
Year Built 2005
Annual Tax Amount $6,046
Tax Year 2021
Lot Size 6,151 Sqft
Acres 0.14
Property Description
Yes, you are reading that correctly - The list price is UNDER $650k for a huge home in New Bristow Village! This home has been immaculately maintained by the original owners! Some updates include fresh paint throughout with a nice, neutral color to compliment all of your decor and a newer roof- installed in 2017. From the moment you walk in the front door you will notice the incredible light and airy feeling this home provides. An open floor plan, hardwood floors, office, living room, dining room, family room, laundry room and powder room all complete the main living level. The upper level has the primary suite featuring 2 walk in closets + a linen closet and 3 other large bedrooms. The warm and inviting basement is mostly unfinished but fully usable and livable as-is, has a rough in for a bathroom and a large sliding door leading to the back yard. Now for the neighborhood - this is the place to be! New Bristow Village has all of the amenities you could want including a lake with a walking trail around it, playgrounds galore, a clubhouse with pool, tennis courts, basketball courts and direct access to the Bristoe Station Heritage Park with miles of trails! Everbrook Academy is located within the community as well as a new shopping center that is currently filling up with new vendors. You are minutes to the VRE and all of the shopping and dining you could want (hello Duck Donuts). The location doesn't get any better than this.
Location
State VA
County Prince William
Zoning PMR
Rooms
Other Rooms Living Room, Dining Room, Primary Bedroom, Bedroom 2, Bedroom 3, Bedroom 4, Kitchen, Family Room, Breakfast Room, Laundry, Office, Recreation Room, Primary Bathroom
Basement Daylight, Full, Full, Partially Finished, Rough Bath Plumb, Walkout Stairs
Interior
Interior Features Carpet, Crown Moldings, Family Room Off Kitchen, Floor Plan - Open, Formal/Separate Dining Room, Kitchen - Eat-In, Kitchen - Island, Pantry, Primary Bath(s), Recessed Lighting, Soaking Tub, Upgraded Countertops, Walk-in Closet(s), Wood Floors
Hot Water Natural Gas
Heating Central
Cooling Central A/C
Fireplaces Number 1
Fireplaces Type Gas/Propane
Equipment Built-In Microwave, Cooktop, Dishwasher, Disposal, Dryer, Exhaust Fan, Oven - Double, Oven/Range - Gas, Refrigerator, Washer
Furnishings No
Fireplace Y
Appliance Built-In Microwave, Cooktop, Dishwasher, Disposal, Dryer, Exhaust Fan, Oven - Double, Oven/Range - Gas, Refrigerator, Washer
Heat Source Natural Gas
Laundry Main Floor
Exterior
Parking Features Garage - Rear Entry, Garage Door Opener
Garage Spaces 4.0
Amenities Available Basketball Courts, Bike Trail, Club House, Common Grounds, Exercise Room, Jog/Walk Path, Lake, Picnic Area, Pool - Outdoor, Tennis Courts, Tot Lots/Playground
Water Access N
Roof Type Architectural Shingle
Accessibility None
Attached Garage 2
Total Parking Spaces 4
Garage Y
Building
Story 3
Foundation Concrete Perimeter
Sewer Public Sewer
Water Public
Architectural Style Carriage House, Colonial
Level or Stories 3
Additional Building Above Grade, Below Grade
New Construction N
Schools
Elementary Schools T Clay Wood
Middle Schools Marsteller
High Schools Brentsville District
School District Prince William County Public Schools
Others
HOA Fee Include Common Area Maintenance,Pool(s),Snow Removal,Trash
Senior Community No
Tax ID 7594-49-5172
Ownership Fee Simple
SqFt Source Assessor
Horse Property N
Special Listing Condition Standard
Read Less

Bought with Lana D Schinnerer • Samson Properties
GET MORE INFORMATION




