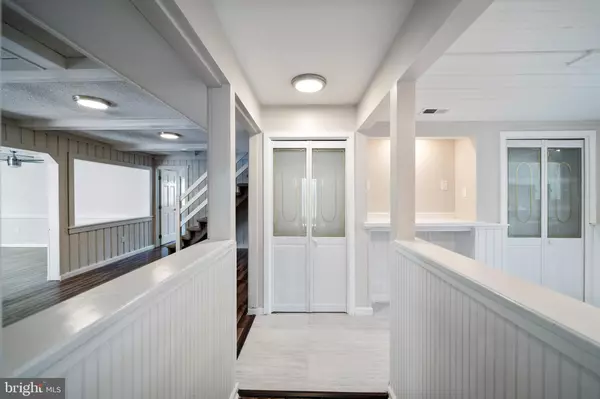For more information regarding the value of a property, please contact us for a free consultation.
35 ICE POND RD Levittown, PA 19057
Want to know what your home might be worth? Contact us for a FREE valuation!

Our team is ready to help you sell your home for the highest possible price ASAP
Key Details
Sold Price $330,000
Property Type Single Family Home
Sub Type Detached
Listing Status Sold
Purchase Type For Sale
Square Footage 2,068 sqft
Price per Sqft $159
Subdivision Indian Creek
MLS Listing ID PABU2027216
Sold Date 09/29/22
Style Colonial
Bedrooms 4
Full Baths 2
HOA Y/N N
Abv Grd Liv Area 2,068
Originating Board BRIGHT
Year Built 1954
Annual Tax Amount $5,984
Tax Year 2021
Lot Size 7,458 Sqft
Acres 0.17
Lot Dimensions 66.00 x 113.00
Property Description
Welcome back to 35 Ice Pond! Heavy updates to the house include brand new HVAC Central Air system, Brand new 200 amp Electrical Panel, partial new roof and brand new hot water heater all installed in 2022. Located down the street from Indian Creek Park and just minutes from Mill Creek and Truman Highschool. This colonial has tons of bonuses around each corner. The interior has been completely updated with plank flooring, ceramic tile and carpet throughout. Neutral color schemes in each room and plenty of open space from the large entertaining room and formal dining room. Kitchen has all new white shaker cabinets, granite counter tops and laid out for the seasoned chef to serve up dinner in either the eat in kitchen or use as a staging area for formal get togethers. 1st floor also houses two ample sized bedrooms with lots of closet space and full bathroom with extra storage. 2nd floor has two more bedrooms and oversized bathroom that can house your washer and dryer. Exit the slider off the living room and find a private deck with more privacy spread across the rest of your back yard. Plenty of room for gardening, above ground pool and parties. Two drive ways allow for plenty of guests and 1 car attached garage for added storage which has a full attic and pull down steps. This is a house you must truly walk through to see all the details. Schedule your appointment today!!!
Location
State PA
County Bucks
Area Bristol Twp (10105)
Zoning R3
Rooms
Main Level Bedrooms 4
Interior
Interior Features Attic, Carpet, Ceiling Fan(s), Chair Railings, Combination Dining/Living, Crown Moldings, Entry Level Bedroom, Pantry, Recessed Lighting, Skylight(s), Stall Shower, Wainscotting, Walk-in Closet(s), Other
Hot Water Electric
Heating Forced Air
Cooling Central A/C
Flooring Carpet, Ceramic Tile
Fireplaces Number 1
Furnishings No
Heat Source Electric
Laundry Hookup, Has Laundry, Upper Floor
Exterior
Parking Features Additional Storage Area, Garage Door Opener
Garage Spaces 1.0
Water Access N
Roof Type Shingle,Asphalt
Accessibility None
Attached Garage 1
Total Parking Spaces 1
Garage Y
Building
Story 2
Foundation Slab
Sewer Public Sewer
Water Public
Architectural Style Colonial
Level or Stories 2
Additional Building Above Grade, Below Grade
Structure Type Dry Wall
New Construction N
Schools
School District Bristol Township
Others
Senior Community No
Tax ID 05-033-274
Ownership Fee Simple
SqFt Source Estimated
Acceptable Financing Cash, FHA, Private, USDA, VA, Other
Listing Terms Cash, FHA, Private, USDA, VA, Other
Financing Cash,FHA,Private,USDA,VA,Other
Special Listing Condition REO (Real Estate Owned)
Read Less

Bought with Endiola Yzeiri • PennHunter
GET MORE INFORMATION




