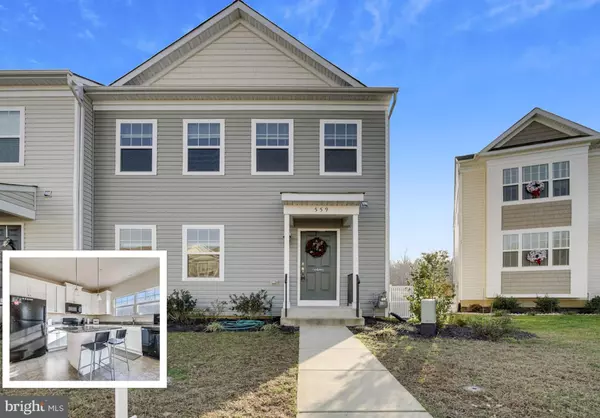For more information regarding the value of a property, please contact us for a free consultation.
559 ENGLISH OAK LN Prince Frederick, MD 20678
Want to know what your home might be worth? Contact us for a FREE valuation!

Our team is ready to help you sell your home for the highest possible price ASAP
Key Details
Sold Price $344,900
Property Type Townhouse
Sub Type End of Row/Townhouse
Listing Status Sold
Purchase Type For Sale
Square Footage 2,647 sqft
Price per Sqft $130
Subdivision Oak Tree Landing
MLS Listing ID MDCA180190
Sold Date 02/09/21
Style Colonial
Bedrooms 3
Full Baths 3
Half Baths 1
HOA Fees $75/qua
HOA Y/N Y
Abv Grd Liv Area 1,872
Originating Board BRIGHT
Year Built 2018
Annual Tax Amount $3,647
Tax Year 2020
Lot Size 2,605 Sqft
Acres 0.06
Property Description
BEAUTIFUL & ELEGANT END UNIT LUXURY TOWNHOUSE * Built in 2018 & only 2 years young!!! The main level features a Spacious Living Room along with a Huge Kitchen with Beautiful White Cabinets, Granite Countertop, Center Island/Breakfast Bar, Pantry & Powder Room *** Upstairs you have a Great Owners Suite w/Vaulted Ceiling, Walk-in-Closet & Custom Master Bathroom w/Tiled Shower, Beautiful Cabinets, Dual Vanity Sink & Two additional Bedrooms & Hall Bath ** The Lower Level Features a Huge Rec Room for entertaining w/Slider to Back Yard, a Full Bathroom & Laundry Room/Huge Storage Room for all your extras ** This townhome has approximately 2,647 SF of finished living space * Lots of Neighborhood Amenities include: Playgrounds, Walking Trails, Community Center, Daycare ** Conveniently located to shopping, hospital, schools, restaurants & more! SHOWS VERY WELL!!!
Location
State MD
County Calvert
Zoning TC
Rooms
Other Rooms Living Room, Bedroom 2, Bedroom 3, Kitchen, Bedroom 1, Laundry, Recreation Room, Storage Room, Bathroom 3, Half Bath
Basement Connecting Stairway, Daylight, Partial, Full, Heated, Improved, Interior Access, Outside Entrance, Walkout Level, Windows, Rear Entrance, Partially Finished
Interior
Interior Features Breakfast Area, Carpet, Combination Kitchen/Dining, Floor Plan - Open, Kitchen - Country, Kitchen - Eat-In, Kitchen - Island, Kitchen - Table Space, Pantry, Stall Shower, Tub Shower, Upgraded Countertops, Walk-in Closet(s)
Hot Water Natural Gas
Heating Heat Pump(s)
Cooling Heat Pump(s)
Equipment Built-In Microwave, Dishwasher, Icemaker, Oven/Range - Electric
Fireplace N
Appliance Built-In Microwave, Dishwasher, Icemaker, Oven/Range - Electric
Heat Source Natural Gas
Laundry Lower Floor, Hookup, Basement
Exterior
Parking On Site 2
Utilities Available Natural Gas Available, Cable TV, Electric Available
Amenities Available Jog/Walk Path, Tot Lots/Playground, Basketball Courts, Common Grounds, Picnic Area, Community Center
Water Access N
Roof Type Asphalt
Accessibility None
Garage N
Building
Story 3
Sewer Public Sewer
Water Public
Architectural Style Colonial
Level or Stories 3
Additional Building Above Grade, Below Grade
Structure Type Dry Wall
New Construction N
Schools
Elementary Schools Calvert
Middle Schools Calvert
High Schools Calvert
School District Calvert County Public Schools
Others
HOA Fee Include Common Area Maintenance,Snow Removal,Trash,Road Maintenance
Senior Community No
Tax ID 0502143291
Ownership Fee Simple
SqFt Source Assessor
Acceptable Financing Cash, Conventional, FHA, USDA, VA
Horse Property N
Listing Terms Cash, Conventional, FHA, USDA, VA
Financing Cash,Conventional,FHA,USDA,VA
Special Listing Condition Standard
Read Less

Bought with Christine Robertson • RE/MAX One
GET MORE INFORMATION




