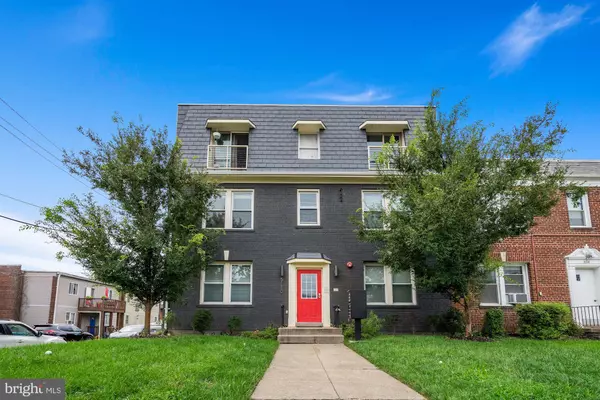For more information regarding the value of a property, please contact us for a free consultation.
5110 FORT TOTTEN DR NE #3 Washington, DC 20011
Want to know what your home might be worth? Contact us for a FREE valuation!

Our team is ready to help you sell your home for the highest possible price ASAP
Key Details
Sold Price $450,000
Property Type Condo
Sub Type Condo/Co-op
Listing Status Sold
Purchase Type For Sale
Square Footage 729 sqft
Price per Sqft $617
Subdivision Brookland
MLS Listing ID DCDC2033714
Sold Date 03/09/22
Style Colonial
Bedrooms 2
Full Baths 2
Condo Fees $188/mo
HOA Y/N N
Abv Grd Liv Area 729
Originating Board BRIGHT
Year Built 1942
Annual Tax Amount $2,751
Tax Year 2021
Property Description
Welcome Home! This sun-filled boutique Brookland condo redevelopment with top-to-bottom renovation in 2018 was featured in the Washington Post for its stunning renovated features, idyllic proximity to Fort Totten Metro (red, green, yellow lines), and desirable neighborhood near Fort Totten Place and Art Place. Located within a half of a mile, Art Place is undergoing exciting redevelopments to include a massive Aldi, retail, and outdoor terrace. This two bedroom, two bath open concept condo has 729 square feet of finished living space. The loaded kitchen features stunning stainless steel KitchenAid appliances, a 5 burner gas range, Calacatta quartz countertops and backsplash, and opens to the living room and dining area. The condo has beautiful 8 oak hardwoods throughout, recessed lighting, a deck space overlooking the backyard, and a stacked washer/dryer. Both bathrooms were renovated with modern touches, tile, lighting, vanities, shelving, pocket doors, a walk-in shower, and a Mirabelle deep-soak tub. Easy access to Fort Totten, Columbia Heights, Brookland, Downtown and Takoma Park. Reserved parking space. Extra storage. Low condo fee of $188 per month!
Location
State DC
County Washington
Zoning X
Rooms
Main Level Bedrooms 2
Interior
Interior Features Combination Kitchen/Living, Combination Kitchen/Dining, Dining Area, Floor Plan - Open, Primary Bath(s), Recessed Lighting, Stall Shower, Tub Shower
Hot Water Natural Gas
Heating Central
Cooling Central A/C
Flooring Hardwood
Equipment Built-In Microwave, Dishwasher, Dryer, Icemaker, Oven/Range - Gas, Refrigerator, Washer
Furnishings No
Fireplace N
Appliance Built-In Microwave, Dishwasher, Dryer, Icemaker, Oven/Range - Gas, Refrigerator, Washer
Heat Source Natural Gas
Laundry Dryer In Unit, Washer In Unit
Exterior
Garage Spaces 1.0
Parking On Site 1
Amenities Available Extra Storage
Water Access N
Accessibility None
Total Parking Spaces 1
Garage N
Building
Story 1
Unit Features Garden 1 - 4 Floors
Sewer Public Sewer
Water Public
Architectural Style Colonial
Level or Stories 1
Additional Building Above Grade, Below Grade
New Construction N
Schools
Elementary Schools Barnard
Middle Schools Macfarland
High Schools Roosevelt High School At Macfarland
School District District Of Columbia Public Schools
Others
Pets Allowed Y
HOA Fee Include Water,Sewer,Trash,Lawn Maintenance,Snow Removal,Insurance,Ext Bldg Maint
Senior Community No
Tax ID 3697//2015
Ownership Condominium
Acceptable Financing Conventional, Cash
Listing Terms Conventional, Cash
Financing Conventional,Cash
Special Listing Condition Standard
Pets Allowed No Pet Restrictions
Read Less

Bought with Sueyen Rhee • EXP Realty, LLC
GET MORE INFORMATION




