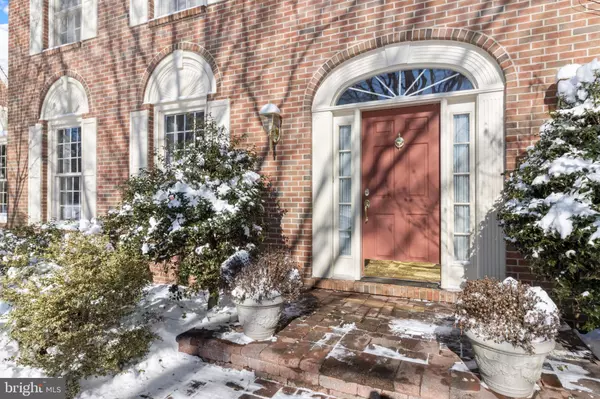For more information regarding the value of a property, please contact us for a free consultation.
1521 BROOKFIELD RD Yardley, PA 19067
Want to know what your home might be worth? Contact us for a FREE valuation!

Our team is ready to help you sell your home for the highest possible price ASAP
Key Details
Sold Price $895,000
Property Type Single Family Home
Sub Type Detached
Listing Status Sold
Purchase Type For Sale
Square Footage 3,832 sqft
Price per Sqft $233
Subdivision Brookfield
MLS Listing ID PABU2018180
Sold Date 04/29/22
Style Colonial
Bedrooms 4
Full Baths 2
Half Baths 1
HOA Y/N N
Abv Grd Liv Area 3,832
Originating Board BRIGHT
Year Built 1990
Annual Tax Amount $17,731
Tax Year 2021
Lot Size 0.633 Acres
Acres 0.63
Lot Dimensions 120.00 x 230.00
Property Description
1521 Brookfield Rd is a spectacular brick front four (4) bedroom, two & a half bath Colonial in the sought after neighborhood of Brookfield with tremendous curb appeal, including a beautiful backyard oasis with gorgeous inground pool and spa, and a spacious deck. There is also a large driveway & three car attached garage. Approaching the front door, the stone walkway leads you inside to the grand two story foyer with upgraded wood trim and rich hardwood flooring. Adorned with crown molding, the living room has large windows that bring in the natural light. Bringing out the chef in everyone, the gourmet kitchen features luminous granite countertops, center island, stainless steel appliances including two ovens, microwave, dishwasher, and refrigerator, and an abundance of rich cherry cabinetry for storage. The breakfast area has a sunny disposition with a wall of windows that bring in the lovely backyard views. The formal dining room has elegant molded scalloped wainscoting and chandelier. The spacious family room is an appealing gathering space with vaulted ceiling, skylights, and a cozy and gorgeous stone fireplace flanked by large circle top windows. There is also an office, powder room and mudroom/laundry room on this level. Upstairs, the luxurious and charming master suite is a vast space for owners to create a private haven with an impressive separate sitting room with wet bar, walk in closets, and a lavish master bath with skylights, double sinks, glass enclosed shower and soaking tub. Three additional bedrooms are nicely sized with lighted ceiling fans, upgraded wainscoting moldings and share a hall bath with dual sinks and tub shower. The unfinished basement can be used as a gaming area and for storage and has endless possibilities. The large deck has plenty of room for seating arrangements and overlooks the beautiful backyard oasis and in-ground pool. Just across from the neighborhood is a paved bike/running trail right that leads to the Garden of Reflection 9/11 Memorial Park and Makefield Highlands Golf Course. This beautiful, move-in ready home is within the award winning Pennsbury School District, close to I-95 and commuter routes, and just minutes from all that Yardley and Newtown have to offer!
Location
State PA
County Bucks
Area Lower Makefield Twp (10120)
Zoning R1
Rooms
Other Rooms Living Room, Dining Room, Primary Bedroom, Bedroom 2, Bedroom 3, Bedroom 4, Kitchen, Family Room, Basement, Laundry, Office
Basement Unfinished, Partially Finished
Interior
Interior Features Breakfast Area, Carpet, Chair Railings, Crown Moldings, Kitchen - Eat-In, Skylight(s), Soaking Tub, Stall Shower, Store/Office, Upgraded Countertops, Wainscotting, Walk-in Closet(s)
Hot Water Natural Gas
Heating Forced Air
Cooling Central A/C
Flooring Wood, Carpet
Fireplaces Number 1
Fireplaces Type Stone
Equipment Built-In Range, Dishwasher, Dryer, Oven - Wall, Oven/Range - Electric, Range Hood, Refrigerator, Washer
Fireplace Y
Window Features Skylights
Appliance Built-In Range, Dishwasher, Dryer, Oven - Wall, Oven/Range - Electric, Range Hood, Refrigerator, Washer
Heat Source Natural Gas
Laundry Main Floor
Exterior
Exterior Feature Deck(s)
Parking Features Garage - Side Entry, Inside Access
Garage Spaces 3.0
Fence Fully
Pool In Ground
Utilities Available Cable TV Available, Phone Available, Under Ground
Water Access N
Roof Type Asbestos Shingle
Accessibility None
Porch Deck(s)
Attached Garage 3
Total Parking Spaces 3
Garage Y
Building
Story 2
Foundation Concrete Perimeter
Sewer Public Sewer
Water Public
Architectural Style Colonial
Level or Stories 2
Additional Building Above Grade, Below Grade
Structure Type Dry Wall,Vaulted Ceilings
New Construction N
Schools
Elementary Schools Quarry Hill
Middle Schools Pennwood
High Schools Pennsbury
School District Pennsbury
Others
Senior Community No
Tax ID 20-072-029
Ownership Fee Simple
SqFt Source Assessor
Acceptable Financing Cash, Conventional, FHA, VA
Horse Property N
Listing Terms Cash, Conventional, FHA, VA
Financing Cash,Conventional,FHA,VA
Special Listing Condition Standard
Read Less

Bought with Kevin Gilmore • RE/MAX Centre Realtors
GET MORE INFORMATION




