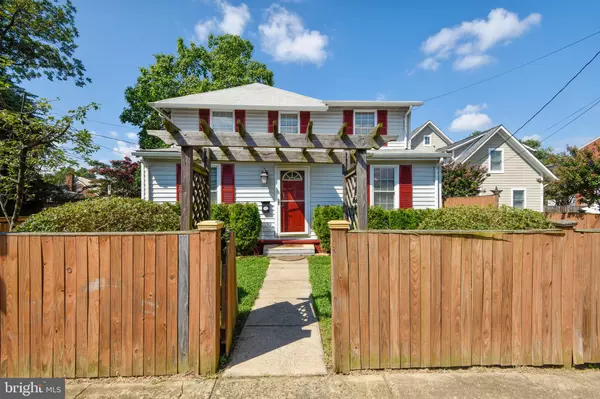For more information regarding the value of a property, please contact us for a free consultation.
1732 S FILLMORE ST Arlington, VA 22204
Want to know what your home might be worth? Contact us for a FREE valuation!

Our team is ready to help you sell your home for the highest possible price ASAP
Key Details
Sold Price $740,000
Property Type Single Family Home
Sub Type Detached
Listing Status Sold
Purchase Type For Sale
Square Footage 2,207 sqft
Price per Sqft $335
Subdivision Nauck
MLS Listing ID VAAR168322
Sold Date 09/30/20
Style Colonial
Bedrooms 4
Full Baths 3
HOA Y/N N
Abv Grd Liv Area 2,207
Originating Board BRIGHT
Year Built 1904
Annual Tax Amount $5,702
Tax Year 2020
Lot Size 6,864 Sqft
Acres 0.16
Property Description
Opportunity knocks for you in this charmer! Close-in location + stressless commute + 4 bedroom (1 on the main level) 3 full bath (1 on the main level) classy home with so much to offer! Upbeat floorplan on the main level with spacious Living Room (opportunity to create cozy Family Room/Country Kitchen here), separate Dining Room with sunny windows; 4th bedroom/guest room with full bath; and snazzy, stainless steel, updated Kitchen! Master Bedroom with full bath + 2 other Bedrooms with hall bath! 3rd Bedroom is now being used as a huge walk-in America designed closet area with warranty transferrable to you! Lower level offers storage, laundry and utilities! Long driveway can handle 3-4 cars! Roomy patio just steps from the kitchen means handy pass-off for BBQ's, everyday eating, and relaxing entertaining. BONUS - Spacious, fully-fenced in rear yard with Gazebo for more relaxing and fun! Let Bowser run around; play volleyball/football/baseball, whatever or give the little ones a lot of space to play while you relax with friends or family on the patio -perfect for entertaining!
Location
State VA
County Arlington
Zoning R-6
Rooms
Other Rooms Living Room, Dining Room, Primary Bedroom, Bedroom 2, Bedroom 3, Bedroom 4, Kitchen, Foyer, Storage Room, Bathroom 1, Bathroom 2, Bathroom 3
Basement Other, Unfinished, Connecting Stairway
Main Level Bedrooms 1
Interior
Interior Features Entry Level Bedroom, Floor Plan - Open, Floor Plan - Traditional, Formal/Separate Dining Room, Dining Area, Window Treatments, Wood Floors, Attic, Ceiling Fan(s), Primary Bath(s), Upgraded Countertops, Walk-in Closet(s)
Hot Water Natural Gas
Heating Central, Programmable Thermostat, Forced Air
Cooling Central A/C
Flooring Hardwood
Equipment Dishwasher, Disposal, Dryer, Exhaust Fan, Microwave, Refrigerator, Stainless Steel Appliances, Stove, Washer, Water Heater, Icemaker, Oven/Range - Gas, Range Hood, Water Dispenser, Built-In Microwave
Window Features Double Pane
Appliance Dishwasher, Disposal, Dryer, Exhaust Fan, Microwave, Refrigerator, Stainless Steel Appliances, Stove, Washer, Water Heater, Icemaker, Oven/Range - Gas, Range Hood, Water Dispenser, Built-In Microwave
Heat Source Natural Gas
Exterior
Exterior Feature Patio(s)
Garage Spaces 3.0
Fence Rear, Wood, Fully
Utilities Available Cable TV
Water Access N
Accessibility None
Porch Patio(s)
Total Parking Spaces 3
Garage N
Building
Lot Description Cul-de-sac, No Thru Street, Rear Yard, Corner, Front Yard, Level, Private
Story 3
Sewer Public Sewer
Water Public
Architectural Style Colonial
Level or Stories 3
Additional Building Above Grade, Below Grade
Structure Type Plaster Walls,Dry Wall
New Construction N
Schools
Elementary Schools Hoffman-Boston
Middle Schools Gunston
High Schools Wakefield
School District Arlington County Public Schools
Others
Senior Community No
Tax ID 31-001-007
Ownership Fee Simple
SqFt Source Assessor
Acceptable Financing Cash, FHA, Conventional
Listing Terms Cash, FHA, Conventional
Financing Cash,FHA,Conventional
Special Listing Condition Standard
Read Less

Bought with Tracey K Barrett • Century 21 Redwood Realty



