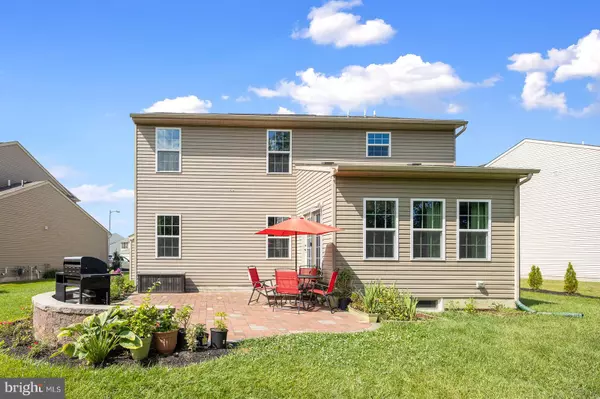For more information regarding the value of a property, please contact us for a free consultation.
113 REDTAIL HAWK CIR Sewell, NJ 08080
Want to know what your home might be worth? Contact us for a FREE valuation!

Our team is ready to help you sell your home for the highest possible price ASAP
Key Details
Sold Price $460,000
Property Type Single Family Home
Sub Type Detached
Listing Status Sold
Purchase Type For Sale
Square Footage 2,699 sqft
Price per Sqft $170
Subdivision Tanyard Acres
MLS Listing ID NJGL2000484
Sold Date 08/16/21
Style Colonial
Bedrooms 4
Full Baths 3
HOA Fees $41/mo
HOA Y/N Y
Abv Grd Liv Area 2,699
Originating Board BRIGHT
Year Built 2015
Annual Tax Amount $10,967
Tax Year 2020
Lot Size 0.283 Acres
Acres 0.28
Lot Dimensions 0.00 x 0.00
Property Description
THIS ABSOLUTELY STUNNING 4 BEDROOM, 3 BATH COLONIAL HOME FEATURES A FULLY FINISHED BASEMENT, GORGEOUS KITCHEN WITH GRANITE COUNTERTOPS AND STAINLESS STEEL APPLIANCES, MASTER BEDROOM SUITE, OWNED SOLAR PANELS, BACKYARD WITH PAVED PATIO AND SO MUCH MORE! Welcome to Tanyard Acres in Sewell, a lovely community where every home shows pride in ownership. From the street, the home has wonderful curb appeal with lush green lawn, manicured flower beds, complimentary colored siding and shutters, and an elegant column on the front porch. Park your vehicles in the attached two car garage to keep them out of the elements. Entering the home through the front door, you’re greeted by gleaming hardwood floors that flow into the family room. Working from home will be a joy in the home office which has French doors with etched glass for privacy. The formal living room will be a nice spot to enjoy conversation, read a book or just relax and it features a unique lighting fixture and neutral carpet. You will absolutely love the kitchen in this home! It shows beautifully with 42 inch cabinetry, granite countertops, stainless steel appliances, tile flooring, recessed lighting and a HUGE CENTER ISLAND BREAKFAST BAR! The open floor plan makes entertaining in the home easy, as the family room and dining room are open to the kitchen for ease of socialization with family and friends. Family room will be a place of daily relaxation and it has a gas fireplace for you to cozy up to in the winter months! The Dining Room/Morning Room is bright with natural light from all of the surrounding windows, has vaulted ceilings giving it a very spacious feeling and there’s a French Door that leads to the patio. There is a full bathroom that completes the first floor perfectly. Upstairs, restful nights sleep await you! The Master Bedroom Suite is fit for royalty, spacious and bright with natural light, it has two walk-in closets and an ensuite bathroom. Give yourself the self-care you deserve with your daily spa days in this wonderful master bathroom! Soak your cares away in the oversized soaking tub which has custom tiling. Additional features include a stall shower with glass surround, double vanity, and a private Loo! You will love retiring to this wonderful space every day! The three additional bedrooms are all spacious and share the hall bathroom which has a tub/shower combination. The laundry room is on the second floor for your convenience. Downstairs, the FULLY FINISHED BASEMENT, is ready for you to make it your dream recreation space. It has neutral carpets, a bonus room and an additional room with rough plumbing that could be another bathroom. All you have to do is decide what you want this space to be and furnish it appropriately to make it yours! Outside there is a paved patio for your outdoor recreation enjoyment! You will be grilling and chilling in this beautiful backyard which backs to a winery for PRIVACY from the back of the home. There is plenty of room in the yard for you to enjoy, with lush green grass, and mature trees at the back of the property. In addition, home has OWNED SOLAR PANELS, which will make your energy costs minimal all year round! Conveniently located just two minutes off of route 55, you’ll have easy access to all major highways. It is 24 minutes to Center City Philadelphia and 7 minutes to the Deptford Mall for all of your dining and shopping needs.
Location
State NJ
County Gloucester
Area Deptford Twp (20802)
Zoning RES
Rooms
Basement Full
Interior
Hot Water Natural Gas
Heating Forced Air
Cooling Central A/C
Fireplaces Number 1
Fireplaces Type Gas/Propane
Fireplace Y
Heat Source Natural Gas
Exterior
Parking Features Inside Access
Garage Spaces 5.0
Water Access N
Accessibility None
Attached Garage 2
Total Parking Spaces 5
Garage Y
Building
Story 2
Sewer Public Sewer
Water Public
Architectural Style Colonial
Level or Stories 2
Additional Building Above Grade, Below Grade
New Construction N
Schools
High Schools Deptford Township H.S.
School District Deptford Township Public Schools
Others
Senior Community No
Tax ID 02-00397 04-00023
Ownership Fee Simple
SqFt Source Assessor
Special Listing Condition Standard
Read Less

Bought with Robert Ritterson • BHHS Fox & Roach-Mullica Hill South
GET MORE INFORMATION




