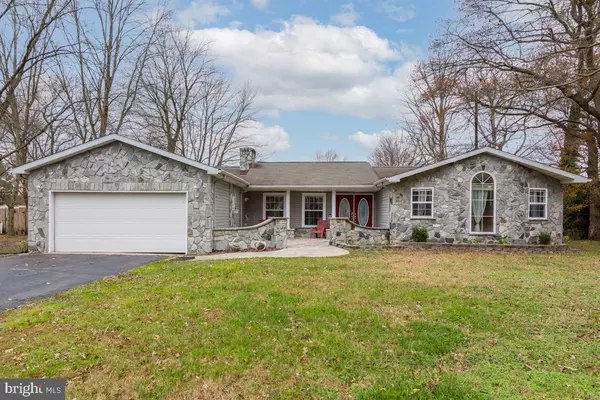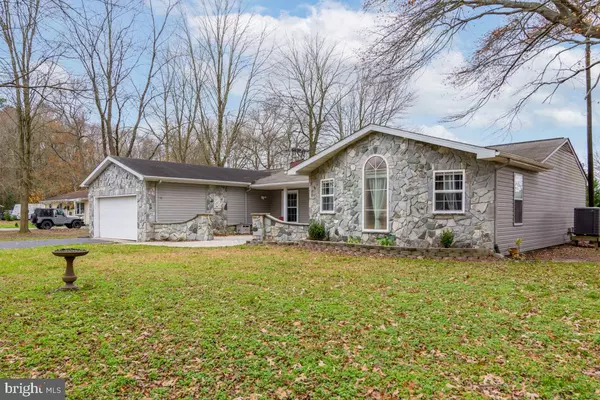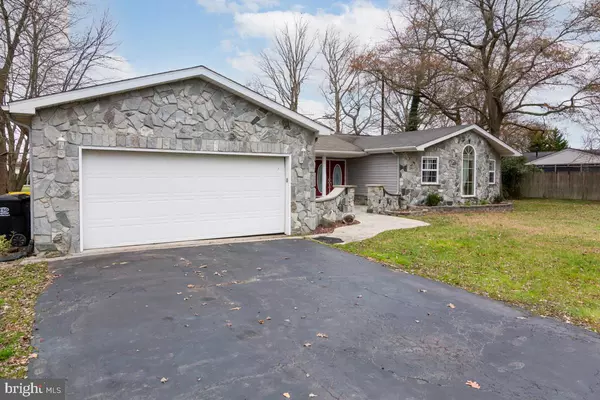For more information regarding the value of a property, please contact us for a free consultation.
25324 DAVID ST Georgetown, DE 19947
Want to know what your home might be worth? Contact us for a FREE valuation!

Our team is ready to help you sell your home for the highest possible price ASAP
Key Details
Sold Price $275,000
Property Type Single Family Home
Sub Type Detached
Listing Status Sold
Purchase Type For Sale
Square Footage 2,114 sqft
Price per Sqft $130
Subdivision Piney Grove Manor
MLS Listing ID DESU174104
Sold Date 05/28/21
Style Split Level,Ranch/Rambler
Bedrooms 3
Full Baths 2
HOA Y/N N
Abv Grd Liv Area 2,114
Originating Board BRIGHT
Year Built 1974
Annual Tax Amount $675
Tax Year 2020
Lot Size 0.440 Acres
Acres 0.44
Lot Dimensions 124.00 x 157.00
Property Description
Where Cozy and Comfort meets Style! Do not miss out on the opportunity to own this beautiful, completely renovated, and well-maintained home! With a layout that is superbly designed, the home comprises 3 bedrooms and 2 baths which offer plenty of room for the family. The master bedroom and bath, which also has an LED equipped jacuzzi tub, were carefully thought out additions that enhances the charm of the floorplan. The Living room includes a wood burning fireplace that delivers the right combination of serenity and relaxation. For entertainment purposes, you have the enjoyment of the home theater room that is outfitted with a ceiling mounted projector, a built-in retractable screen, and state of the art surround sound! The kitchen and dining area boasts upgraded granite countertops and provides an entrance out to the brand-new deck that overlooks the large backyard! There will not be a need to be concerned with storage, the attic covers the entire home! The heating and air conditioning systems are only a year old! The home is 2,114 sqft and is exceptionally positioned on a .44-acre lot with no HOA! Located in the small, yet attractive community of Piney Grove Manor, this home is priced to sell!
Location
State DE
County Sussex
Area Dagsboro Hundred (31005)
Zoning GR
Rooms
Main Level Bedrooms 3
Interior
Interior Features Attic, Ceiling Fan(s), Carpet, Combination Kitchen/Dining, Entry Level Bedroom, Family Room Off Kitchen, Kitchen - Eat-In, Kitchen - Island, Pantry, Soaking Tub, Stall Shower, Upgraded Countertops, Walk-in Closet(s), Water Treat System, WhirlPool/HotTub
Hot Water Electric
Heating Heat Pump - Electric BackUp, Baseboard - Electric
Cooling Central A/C
Fireplaces Number 1
Fireplaces Type Wood
Fireplace Y
Heat Source Electric
Exterior
Exterior Feature Deck(s), Roof
Parking Features Built In, Garage - Front Entry, Garage Door Opener
Garage Spaces 2.0
Water Access N
Street Surface Paved
Accessibility None
Porch Deck(s), Roof
Road Frontage City/County
Attached Garage 2
Total Parking Spaces 2
Garage Y
Building
Story 1
Foundation Crawl Space
Sewer On Site Septic, Gravity Sept Fld
Water Well
Architectural Style Split Level, Ranch/Rambler
Level or Stories 1
Additional Building Above Grade, Below Grade
New Construction N
Schools
School District Indian River
Others
Senior Community No
Tax ID 133-06.00-180.00
Ownership Fee Simple
SqFt Source Assessor
Acceptable Financing Cash, Conventional, FHA, VA
Listing Terms Cash, Conventional, FHA, VA
Financing Cash,Conventional,FHA,VA
Special Listing Condition Standard
Read Less

Bought with Erik N Brubaker • Keller Williams Realty
GET MORE INFORMATION




