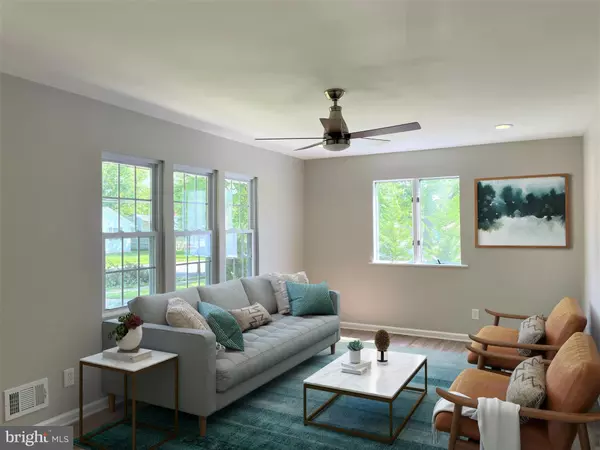For more information regarding the value of a property, please contact us for a free consultation.
88 SUNSET BLVD Trenton, NJ 08690
Want to know what your home might be worth? Contact us for a FREE valuation!

Our team is ready to help you sell your home for the highest possible price ASAP
Key Details
Sold Price $289,000
Property Type Single Family Home
Sub Type Detached
Listing Status Sold
Purchase Type For Sale
Square Footage 1,292 sqft
Price per Sqft $223
Subdivision Sunset Manor
MLS Listing ID NJME312722
Sold Date 09/10/21
Style Ranch/Rambler
Bedrooms 3
Full Baths 1
HOA Y/N N
Abv Grd Liv Area 1,292
Originating Board BRIGHT
Year Built 1955
Annual Tax Amount $5,923
Tax Year 2020
Lot Size 7,425 Sqft
Acres 0.17
Lot Dimensions 75.00 x 99.00
Property Description
Welcome to this lovely move-in ready home located on a quiet street in a great neighborhood. This 3 bedroom, 1 bath home features a well-manicured lawn, tasteful updates, and a fully fenced in backyard. Neutral paint, modern lighting, luxury vinyl flooring, and new carpet can be found throughout. With open sight lines from the living room, to the eat in kitchen, and on through the family room, entertaining will be a breeze. The kitchen boasts white shaker cabinets, granite counters, stainless steel appliances, and a large pantry. Down the hall, all three bedrooms are spacious and have ample closet space. The full bathroom has been updated in that same neutral tone. This one will not last long! Line up your buyers! To help visualize this home’s floorplan and to highlight its potential, virtual furnishings may have been added to photos found in this listing.
Location
State NJ
County Mercer
Area Hamilton Twp (21103)
Zoning RES
Rooms
Main Level Bedrooms 3
Interior
Interior Features Carpet, Ceiling Fan(s), Combination Kitchen/Living, Family Room Off Kitchen, Floor Plan - Traditional, Kitchen - Eat-In, Pantry, Recessed Lighting, Tub Shower, Upgraded Countertops
Hot Water Electric
Heating Forced Air
Cooling Central A/C
Equipment Stainless Steel Appliances
Fireplace N
Appliance Stainless Steel Appliances
Heat Source Natural Gas
Laundry Main Floor
Exterior
Water Access N
Accessibility None
Garage N
Building
Story 1
Sewer Public Sewer
Water Public
Architectural Style Ranch/Rambler
Level or Stories 1
Additional Building Above Grade, Below Grade
New Construction N
Schools
School District Hamilton Township
Others
Senior Community No
Tax ID 03-01855-00027
Ownership Fee Simple
SqFt Source Assessor
Special Listing Condition Standard
Read Less

Bought with Yolanda Gulley • RE/MAX Tri County
GET MORE INFORMATION




