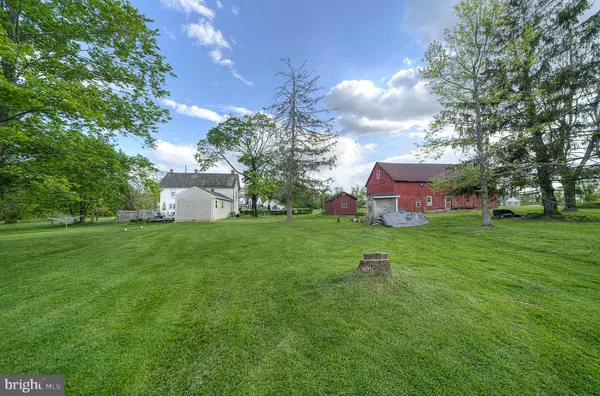For more information regarding the value of a property, please contact us for a free consultation.
1550 KUMRY RD Quakertown, PA 18951
Want to know what your home might be worth? Contact us for a FREE valuation!

Our team is ready to help you sell your home for the highest possible price ASAP
Key Details
Sold Price $410,250
Property Type Single Family Home
Sub Type Detached
Listing Status Sold
Purchase Type For Sale
Square Footage 1,968 sqft
Price per Sqft $208
MLS Listing ID PABU527640
Sold Date 07/16/21
Style Post & Beam,Traditional,Farmhouse/National Folk
Bedrooms 3
Full Baths 2
HOA Y/N N
Abv Grd Liv Area 1,968
Originating Board BRIGHT
Year Built 1850
Annual Tax Amount $4,636
Tax Year 2021
Lot Size 2.630 Acres
Acres 2.63
Lot Dimensions 0.00 x 0.00
Property Description
Farmhouse living on 2.6 acres of land that is open and wooded accompanied by a large Barn and Garage/Shed. The original home was built in the 1800s included charm of a Cedar Shake Roof and copper gutters and down spouts. The charming and timeless interior with exposed beams, original wide plank pine flooring, deep windowsills and original wooden doors is the welcoming feeling of a traditional Farm- House. Three years young 1st floor bedroom and full bathroom addition. A pellet burning fireplace, 5 years young kitchen that overlooks the outdoors with plenty of bright light radiating through the windows including granite counter tops. A convenient first floor laundry/mud room with an exterior entrance to enjoy the patio for all your entertaining needs. The property is enhanced by the large Barn that awaits the enthusiast looking to raise some farm animals or looking for that work shop space. The home includes a 5 years young sand mound designed for a 5 bedroom home to add an addition onto this lovely Farm House, brand new electric service panel of 200 amps, new well pump, 4 year young heater, 3 years young on all the windows in the home, cedar shake roof, cooper gutters and downspouts. Looking for a Farmstead or a retreat, this home will more than meet your expectations. Easy access to major highways for commuting.
Location
State PA
County Bucks
Area Milford Twp (10123)
Zoning RA
Rooms
Other Rooms Living Room, Bedroom 2, Bedroom 3, Kitchen, Bedroom 1, Laundry, Bathroom 1, Bathroom 2
Basement Partial
Main Level Bedrooms 1
Interior
Interior Features Attic, Breakfast Area, Cedar Closet(s), Entry Level Bedroom, Family Room Off Kitchen, Other
Hot Water Electric
Heating Hot Water
Cooling Ceiling Fan(s), Wall Unit
Flooring Hardwood, Ceramic Tile
Fireplaces Number 1
Fireplaces Type Other
Equipment Dryer - Electric, Washer, Oven - Self Cleaning
Fireplace Y
Window Features Energy Efficient,Vinyl Clad
Appliance Dryer - Electric, Washer, Oven - Self Cleaning
Heat Source Natural Gas
Laundry Main Floor
Exterior
Exterior Feature Patio(s), Porch(es), Roof
Garage Other
Garage Spaces 6.0
Utilities Available Cable TV, Propane, Other
Water Access N
View Trees/Woods
Roof Type Shake
Accessibility None
Porch Patio(s), Porch(es), Roof
Total Parking Spaces 6
Garage Y
Building
Lot Description Backs to Trees, Open, Rear Yard, Road Frontage, SideYard(s)
Story 2
Sewer On Site Septic, Mound System
Water Private, Well
Architectural Style Post & Beam, Traditional, Farmhouse/National Folk
Level or Stories 2
Additional Building Above Grade, Below Grade
Structure Type Beamed Ceilings,Masonry,Plaster Walls
New Construction N
Schools
School District Quakertown Community
Others
Senior Community No
Tax ID 23-001-145-001
Ownership Fee Simple
SqFt Source Assessor
Acceptable Financing Cash, Conventional
Listing Terms Cash, Conventional
Financing Cash,Conventional
Special Listing Condition Standard
Read Less

Bought with James E. Stachelek • RE/MAX Reliance
GET MORE INFORMATION




