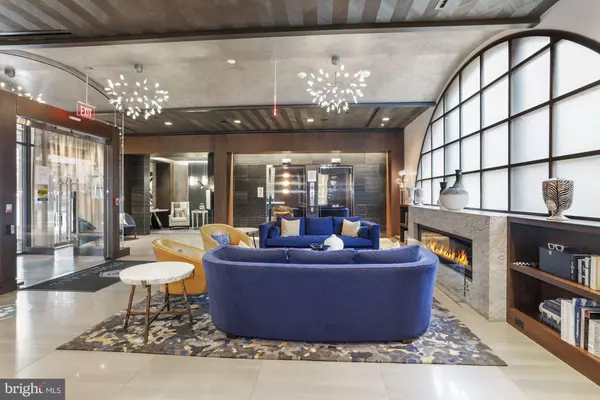For more information regarding the value of a property, please contact us for a free consultation.
8302 WOODMONT AVE #305 Bethesda, MD 20814
Want to know what your home might be worth? Contact us for a FREE valuation!

Our team is ready to help you sell your home for the highest possible price ASAP
Key Details
Sold Price $700,000
Property Type Condo
Sub Type Condo/Co-op
Listing Status Sold
Purchase Type For Sale
Square Footage 993 sqft
Price per Sqft $704
Subdivision Stonehall
MLS Listing ID MDMC2038820
Sold Date 08/29/22
Style Unit/Flat
Bedrooms 2
Full Baths 2
Condo Fees $945/mo
HOA Y/N N
Abv Grd Liv Area 993
Originating Board BRIGHT
Year Built 2017
Annual Tax Amount $7,782
Tax Year 2022
Property Description
Welcome to this Luxurious 2 Bedroom, 2 Full Bathroom unit at the Stonehall Condominiums. Located in downtown Bethesda just steps from Harris Teeter, NIH, Walter Reed, the new Headquarters for Marriott International and just a short walk to the Bethesda and Medical Center Metro Stops. This unit has it all. Stunning Chef's Kitchen includes Bosch Stainless Streel Appliances, Quartz Countertops and Kitchen Island. Custom Blinds, Beautiful Hardwood Floors, Custom Closet Organizer in the Walk-In Closet of the Primary Bedroom and Dual Sinks in the Large Primary Bathroom. A second Bedroom and Full Bathroom is on the other side of the unit for privacy. This unit includes a full-size stackable washer/dryer. Plenty of Building Amenities from a State-of-the Art Fitness Center on the 2nd Floor, Club/Party Room on the 9th Floor, Roof Top Terraces, Pet Friendly, Full Time On-Site Building Management and Front-Desk Concierge 7 days a week.
Location
State MD
County Montgomery
Zoning RES
Rooms
Main Level Bedrooms 2
Interior
Interior Features Breakfast Area, Ceiling Fan(s), Combination Dining/Living, Floor Plan - Open, Kitchen - Gourmet, Recessed Lighting, Sprinkler System, Tub Shower, Walk-in Closet(s), Window Treatments, Wood Floors
Hot Water Natural Gas
Heating Forced Air
Cooling Central A/C
Equipment Built-In Microwave, Dishwasher, Disposal, Oven/Range - Gas, Refrigerator, Stainless Steel Appliances, Washer/Dryer Stacked
Fireplace N
Appliance Built-In Microwave, Dishwasher, Disposal, Oven/Range - Gas, Refrigerator, Stainless Steel Appliances, Washer/Dryer Stacked
Heat Source Natural Gas
Exterior
Parking Features Basement Garage, Garage Door Opener
Garage Spaces 2.0
Parking On Site 2
Amenities Available Concierge, Elevator, Fitness Center, Meeting Room, Party Room, Reserved/Assigned Parking
Water Access N
Accessibility None
Total Parking Spaces 2
Garage Y
Building
Story 1
Unit Features Hi-Rise 9+ Floors
Sewer Public Septic
Water Public
Architectural Style Unit/Flat
Level or Stories 1
Additional Building Above Grade, Below Grade
New Construction N
Schools
School District Montgomery County Public Schools
Others
Pets Allowed Y
HOA Fee Include Gas,Management,Parking Fee,Reserve Funds,Trash,Water,Common Area Maintenance,Ext Bldg Maint
Senior Community No
Tax ID 160703801617
Ownership Condominium
Acceptable Financing Cash, Conventional, Negotiable
Listing Terms Cash, Conventional, Negotiable
Financing Cash,Conventional,Negotiable
Special Listing Condition Standard
Pets Allowed Number Limit, Size/Weight Restriction
Read Less

Bought with Pushpa Mittal • Weichert, REALTORS
GET MORE INFORMATION




