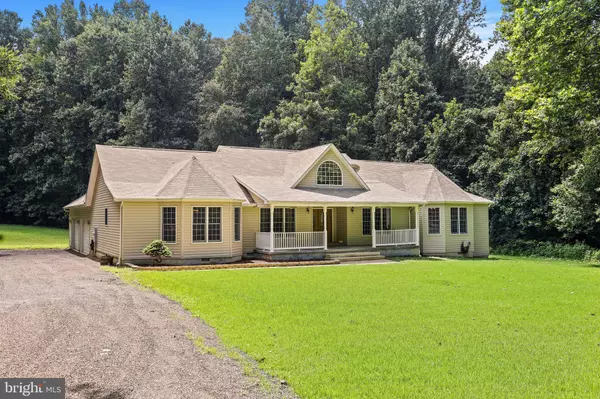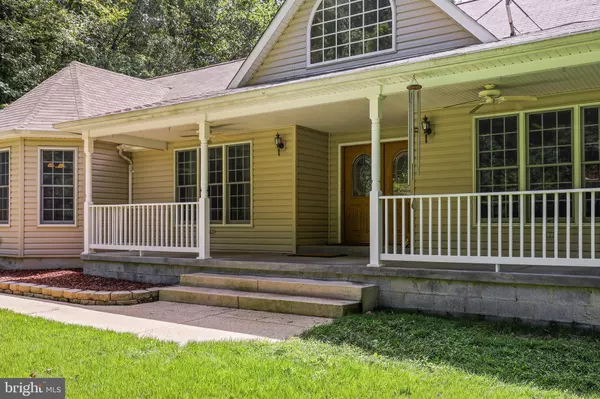For more information regarding the value of a property, please contact us for a free consultation.
9615 CROOM RD Upper Marlboro, MD 20772
Want to know what your home might be worth? Contact us for a FREE valuation!

Our team is ready to help you sell your home for the highest possible price ASAP
Key Details
Sold Price $565,000
Property Type Single Family Home
Sub Type Detached
Listing Status Sold
Purchase Type For Sale
Square Footage 3,642 sqft
Price per Sqft $155
Subdivision None Available
MLS Listing ID MDPG578692
Sold Date 12/11/20
Style Raised Ranch/Rambler
Bedrooms 4
Full Baths 2
Half Baths 1
HOA Y/N N
Abv Grd Liv Area 3,642
Originating Board BRIGHT
Year Built 2003
Annual Tax Amount $7,089
Tax Year 2020
Lot Size 5.470 Acres
Acres 5.47
Property Description
**** HUGE PRICE IMPROVEMENT***When opportunity comes knocking, you jump on it. Rare opportunity to own this custom one level rancher with over 3600 sq ft of living area and sits on 5 acres. Totally unassuming from the road, this old tobacco farm that is cleared and sectioned off - front field, middle field, back field and area where the house was built on. This home features 4 bedrooms, 2.5 full baths and oversized 4-car garage. No HOA, no cumbersome restrictions. Special features include a Geothermal System with 4 vertical wells, Septic/Well, spacious & open floor plan with vaulted ceilings in the family room, gourmet kitchen with island & Corian countertops with a breakfast nook and a mud room. Family room opens up to a large patio that is perfect for entertaining. Want to build a pool, no problem... The level lot makes this dream easy to achieve. Extra storage over the 5 car garage. Crawl space is extra tall for utilities. All this is situated on 5.47 acres w/RE zoning, which may allow for a possible 2nd home site or a farm. Bonus room for storage above the garage with siginificant attic storage above the bedroom side of the house and under house storage. This is a one of a kind property. May be subject to an agricultural tax.
Location
State MD
County Prince Georges
Zoning RE
Rooms
Basement Outside Entrance, Side Entrance, Space For Rooms
Main Level Bedrooms 4
Interior
Interior Features Breakfast Area, Butlers Pantry, Chair Railings, Dining Area, Entry Level Bedroom, Kitchen - Eat-In, Kitchen - Gourmet, Kitchen - Island, Primary Bath(s), Recessed Lighting, Upgraded Countertops
Hot Water Electric
Heating Central
Cooling Central A/C
Heat Source Geo-thermal
Exterior
Parking Features Garage - Rear Entry
Garage Spaces 4.0
Water Access N
Accessibility None
Attached Garage 4
Total Parking Spaces 4
Garage Y
Building
Story 2
Sewer Community Septic Tank, Private Septic Tank
Water Well
Architectural Style Raised Ranch/Rambler
Level or Stories 2
Additional Building Above Grade, Below Grade
New Construction N
Schools
School District Prince George'S County Public Schools
Others
Senior Community No
Tax ID 17153436672
Ownership Fee Simple
SqFt Source Assessor
Special Listing Condition Standard
Read Less

Bought with William J Sammons • Home Towne Real Estate
GET MORE INFORMATION




