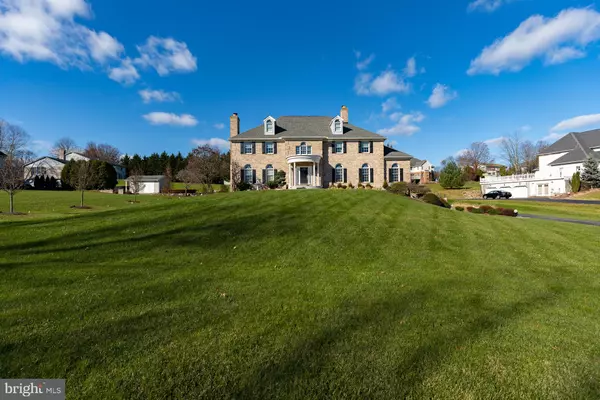For more information regarding the value of a property, please contact us for a free consultation.
245 PEOPLES WAY Hockessin, DE 19707
Want to know what your home might be worth? Contact us for a FREE valuation!

Our team is ready to help you sell your home for the highest possible price ASAP
Key Details
Sold Price $730,000
Property Type Single Family Home
Sub Type Detached
Listing Status Sold
Purchase Type For Sale
Square Footage 5,400 sqft
Price per Sqft $135
Subdivision Hockessin Valley F
MLS Listing ID DENC517210
Sold Date 01/29/21
Style Colonial
Bedrooms 4
Full Baths 3
Half Baths 2
HOA Fees $7/ann
HOA Y/N Y
Abv Grd Liv Area 5,400
Originating Board BRIGHT
Year Built 1994
Annual Tax Amount $7,862
Tax Year 2020
Lot Size 0.750 Acres
Acres 0.75
Lot Dimensions 150.70 x 228.20
Property Description
Welcome to 245 Peoples Way in the highly sought after community of Hockessin Valley Falls. This custom built, brick colonial sits on 0.75 acres and has been lovingly maintained by its original owners. From the moment you step foot through the front door you will notice that no detail was left out when designing this home. From the beautiful two story foyer with a turned staircase, the custom crown moulding, to the gleaming hardwood floors throughout the entire first floor, this is truly a one of a kind home. To the left of the foyer is the formal living room with gas fireplace with mantel, built-in shelving and recessed lighting. To the right of the foyer you will find beautiful French doors leading to the office or study. Continue into the kitchen which features granite countertops, custom 42" cabinetry, an oversized two-tier Island, including a gas range and plenty of lower cabinet storage. There is also a built in workstation and large pantry beside it. The breakfast area off of the kitchen has a gas fireplace with built in bookshelves on either side. French doors from the breakfast area lead you out to the four seasons sunroom with tile floors and loads of natural light. Also off of the kitchen is the formal dining room with another set of French doors that takes you out to concrete patio with beautiful brick pillars and built in lighting. Make your way out of the kitchen and into the beautiful family room with brick gas fireplace, custom wood bookshelves, wet bar with granite countertop, pendant lighting, sink and mini refrigerator. The main floor also offers a powder room and laundry room/mudroom with convenient access to the back patio. As you make your way up one the two staircases, you are met with double doors leading to the primary bedroom suite that features vaulted ceilings, a custom designed walk-in closet, luxurious bathroom with double granite vanity, whirlpool jetted soaking tub, oversized glass enclosed tiled shower and heated floors, adjacent office with access to private balcony with Trex decking. The upstairs also hosts three additional spacious bedrooms, two full bathrooms, and has access to a walk up attic that is great for extra storage or could be finished if desired. The lower lever has over 1000 square feet of finished living space currently being used as a media/game room and has an additional half bathroom and has direct access to the three car heated garage. Other amenities include security and intercom systems, hard wired speaker system throughout the first floor and upgraded exterior lighting.
Location
State DE
County New Castle
Area Hockssn/Greenvl/Centrvl (30902)
Zoning NC21
Rooms
Other Rooms Living Room, Dining Room, Primary Bedroom, Bedroom 2, Bedroom 3, Bedroom 4, Kitchen, Family Room, Foyer, Breakfast Room, Sun/Florida Room, Laundry, Office, Recreation Room, Primary Bathroom, Half Bath
Basement Full, Partially Finished
Interior
Interior Features Attic, Walk-in Closet(s), Carpet, Kitchen - Island, Primary Bath(s), Pantry, Wet/Dry Bar, Window Treatments, Intercom, Breakfast Area, Ceiling Fan(s), Chair Railings, Crown Moldings, Double/Dual Staircase, Kitchen - Eat-In, Kitchen - Gourmet, Kitchen - Table Space, Recessed Lighting, Soaking Tub, Stall Shower, Upgraded Countertops, Wainscotting, Wood Floors
Hot Water Natural Gas
Heating Zoned
Cooling Central A/C
Flooring Hardwood, Carpet
Fireplaces Number 3
Fireplaces Type Gas/Propane
Equipment Built-In Microwave, Disposal, Cooktop, Dryer, Icemaker, Oven - Wall, Refrigerator, Washer, Dishwasher, Water Heater
Fireplace Y
Appliance Built-In Microwave, Disposal, Cooktop, Dryer, Icemaker, Oven - Wall, Refrigerator, Washer, Dishwasher, Water Heater
Heat Source Natural Gas
Laundry Main Floor
Exterior
Parking Features Other, Inside Access
Garage Spaces 8.0
Utilities Available Cable TV, Natural Gas Available, Phone Available, Water Available
Water Access N
Roof Type Architectural Shingle
Accessibility None
Attached Garage 3
Total Parking Spaces 8
Garage Y
Building
Story 2
Foundation Concrete Perimeter
Sewer Public Sewer
Water Public
Architectural Style Colonial
Level or Stories 2
Additional Building Above Grade, Below Grade
Structure Type 9'+ Ceilings,Cathedral Ceilings
New Construction N
Schools
School District Red Clay Consolidated
Others
HOA Fee Include Snow Removal
Senior Community No
Tax ID 08-018.20-084
Ownership Fee Simple
SqFt Source Assessor
Security Features Intercom,Security System
Acceptable Financing Cash, Conventional, FHA, VA
Horse Property N
Listing Terms Cash, Conventional, FHA, VA
Financing Cash,Conventional,FHA,VA
Special Listing Condition Standard
Read Less

Bought with Judy Chen • BHHS Fox & Roach - Hockessin
GET MORE INFORMATION




