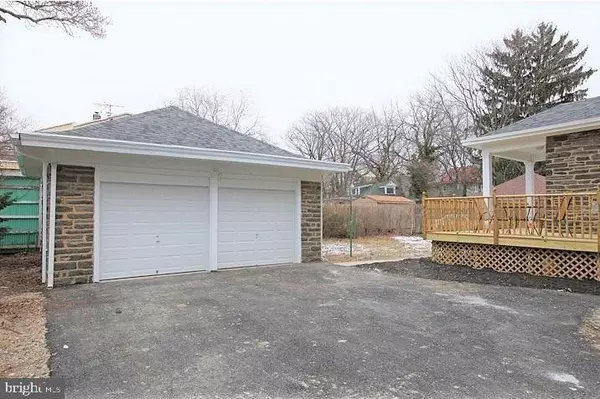For more information regarding the value of a property, please contact us for a free consultation.
4911 WYNNEFIELD AVE Philadelphia, PA 19131
Want to know what your home might be worth? Contact us for a FREE valuation!

Our team is ready to help you sell your home for the highest possible price ASAP
Key Details
Sold Price $545,000
Property Type Single Family Home
Sub Type Detached
Listing Status Sold
Purchase Type For Sale
Square Footage 4,776 sqft
Price per Sqft $114
Subdivision Wynnefield
MLS Listing ID PAPH926668
Sold Date 12/28/20
Style Victorian
Bedrooms 7
Full Baths 3
Half Baths 1
HOA Y/N N
Abv Grd Liv Area 4,776
Originating Board BRIGHT
Year Built 1925
Annual Tax Amount $7,502
Tax Year 2020
Lot Size 9,800 Sqft
Acres 0.22
Lot Dimensions 70.00 x 140.00
Property Description
Welcome home to this unique three-story renovated home conveniently located in the Wynnefield area of Philadelphia, PA. Distinct features beginning with the outside unique curb appeal as well as the wide-width-porch for relaxing evenings with family and friends. Your new home is walking distance to Fairmount Park and a few minutes from the Bala Golf Club, as well as City Avenue (Route 1) the gateway to a variety of shopping, restaurants, and entertainment in Bala Cynwyd, Manayunk, Roxborough, and the Chestnut Hill sections of Philadelphia. Also, just a 15-minute drive to the Art Museum and the Benjamin Franklin Parkway into Center City. Enjoy 9ft ceilings, beautiful hardwood flooring, crown molding, and recessed lighting. In addition, two wood-burning fireplaces that are embellished in stone and marble which adds another level of beauty to the main level of your new home. The main floor offers a Living Room (21 x 20) a Dining Room (16 x 17), a Family Room (16 x 13), and the Kitchen (11 x 20). Your gourmet kitchen (11 x 20) will accommodate large gatherings where your guests will carry on the tradition of sharing a good story and/or good joke in your kitchen which features granite, ceramic and porcelain backsplash with cherry wood cabinets, a 5 burner cooktop, and double wall oven to accommodate the preparation of large dinners. The second floor has a serene master suite with a ceramic and mosaic tile bath with French doors leading to a jacuzzi tub for your whine-down at the end of a busy day. On the same level, there are two more bedrooms, a laundry area, and an additional bathroom tiled in a gorgeous ceramic tile. The third floor boasts four bedrooms and a full bath for complete privacy as a separate living space or office space if needed. The partially finished basement is great for entertaining with adequate lighting and ceramic tile flooring and adequate storage. And lastly, the owner is offering an American Home Shield (ShieldPlus) with the sale of this property. Don't let this incredibly unique home pass you by. In-person and online-video viewings via appointment only. Due to COVID-19 and social distancing, it is required that buyers schedule a specific time during the Open House via your agent. If you are not working with an agent call the listing agent to schedule a time to see the property during the Open House. Call to schedule the appointment.
Location
State PA
County Philadelphia
Area 19131 (19131)
Zoning RSD3
Rooms
Basement Combination, Full, Heated, Improved, Partially Finished
Interior
Hot Water Natural Gas
Heating Forced Air
Cooling Central A/C, Ceiling Fan(s)
Flooring Hardwood, Carpet, Ceramic Tile
Fireplaces Number 2
Fireplaces Type Wood
Furnishings No
Fireplace Y
Heat Source Natural Gas, Wood
Exterior
Exterior Feature Deck(s), Porch(es)
Garage Garage - Front Entry, Garage Door Opener
Garage Spaces 10.0
Water Access N
Accessibility 2+ Access Exits
Porch Deck(s), Porch(es)
Total Parking Spaces 10
Garage Y
Building
Story 3
Sewer Public Sewer
Water Public
Architectural Style Victorian
Level or Stories 3
Additional Building Above Grade, Below Grade
New Construction N
Schools
School District The School District Of Philadelphia
Others
Pets Allowed Y
Senior Community No
Tax ID 521176000
Ownership Fee Simple
SqFt Source Assessor
Acceptable Financing Cash, Conventional, FHA
Horse Property N
Listing Terms Cash, Conventional, FHA
Financing Cash,Conventional,FHA
Special Listing Condition Standard
Pets Description No Pet Restrictions
Read Less

Bought with Daniel E McCray • Compass RE
GET MORE INFORMATION




